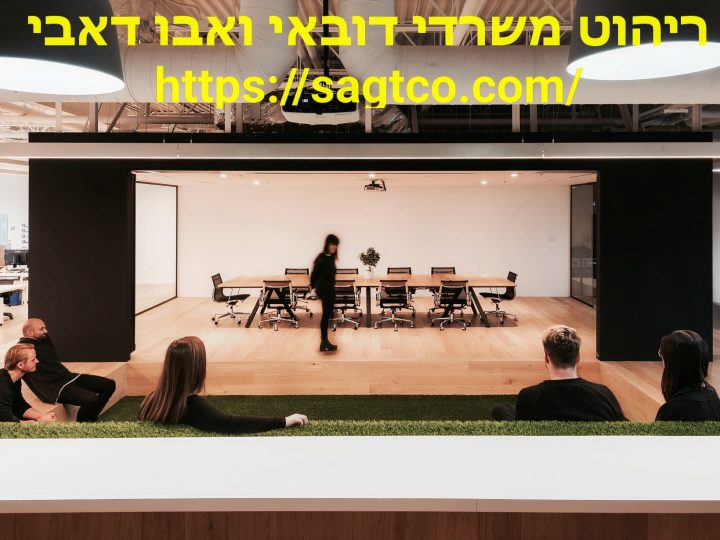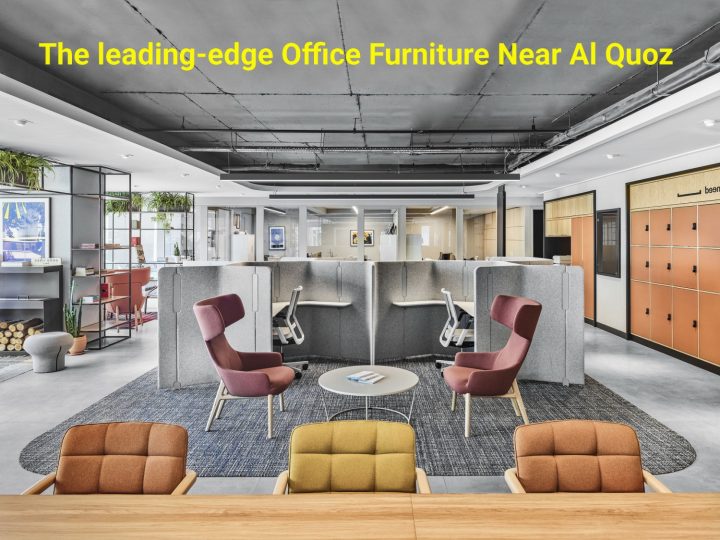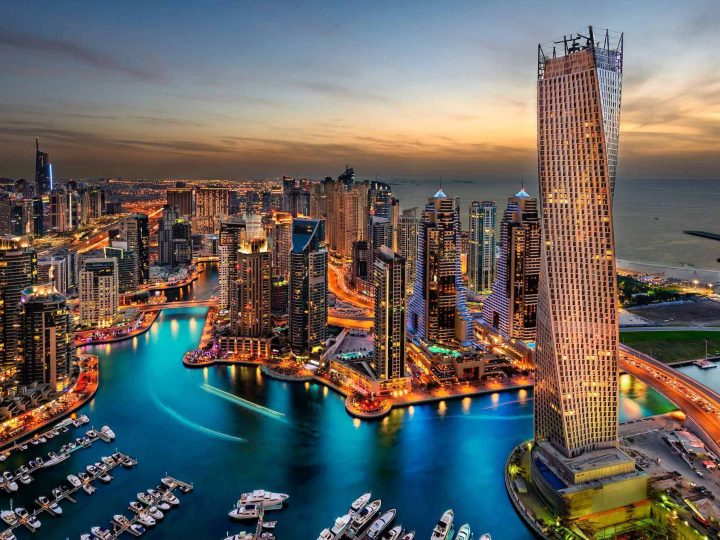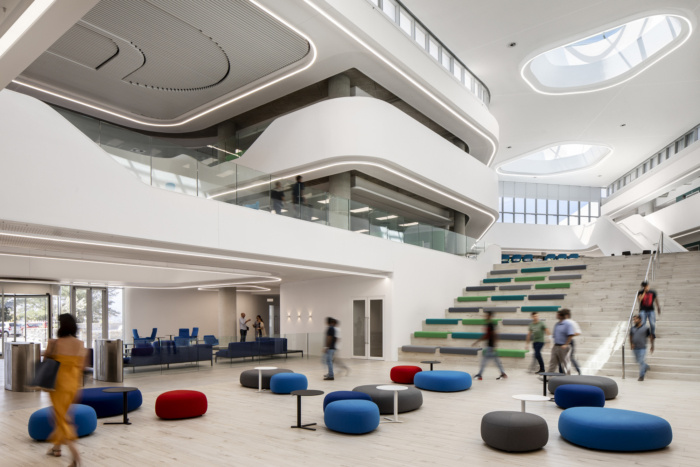
Partners by Design has developed the new offices of construction management software firm Textura located in Chicago, Illinois.
Textura’s office design works to emulate their corporate mission—to encourage collaboration and efficiency in the construction industry. The ‘raw’ aesthetic celebrates their relationship with the industry they serve. Incorporating construction site-inspired design elements like concrete floors with markings of spaces past, and raw 2×4 slat screens that provide privacy to collaboration spaces while at the same time inviting you into the space. The space also draws on their 35th floor view overlooking Millennium and Maggie Daley Park.
The heart of the office is an open work café for collaborating and socializing throughout the day and “meandering” paths leading to collaboration areas that have the best views. Mixed in with the workstations are overflow collaboration zones designed for flexibility to accommodate additional staff. Currently in the design phase, their expansion to the floor above will incorporate a piazza staircase to directly connect the expansion to the work café below, further reinforcing their collaborative mission.
Design: Partners by Design
Photography: Tom Harris – Hedrich Blessing Photographers
The post Textura Offices – Chicago appeared first on Office Snapshots.
Source: OfficeSnapsShos – Textura Offices – Chicago
All content belongs to respective owners!









