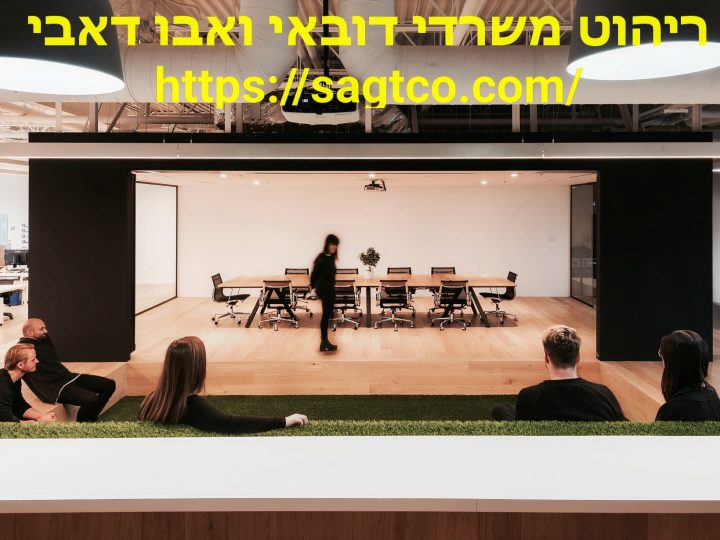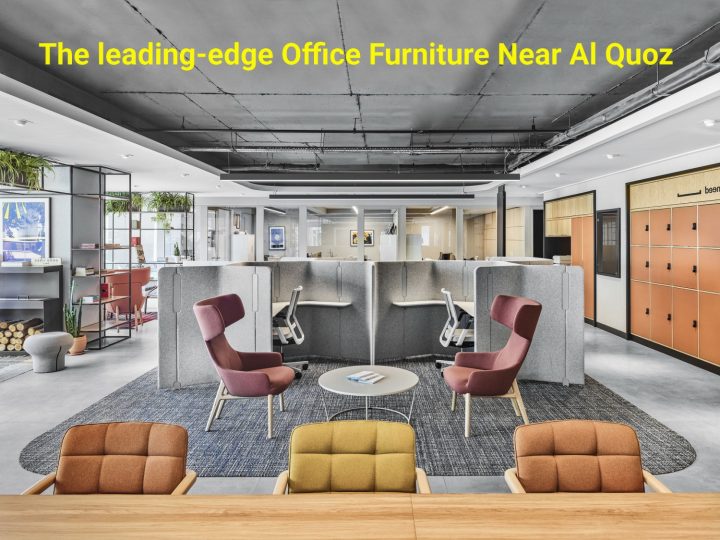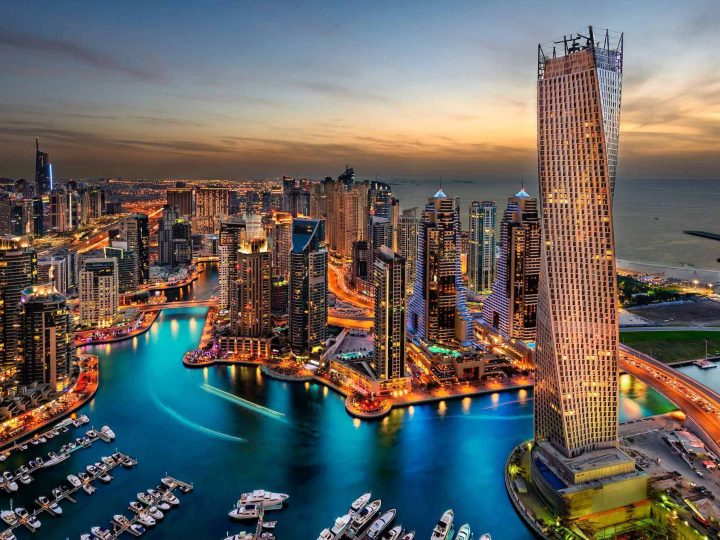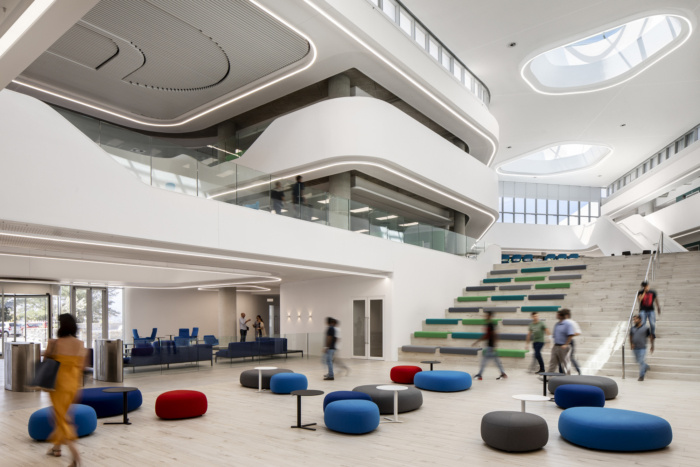
SSDG has developed the new offices of marketing firm Cossette located in Vancouver, British Columbia.
Cossette recently relocated their 6th floor office in historic Yaletown to the 4th floor of the same building to both accommodate the growth of the firm and to better meet the needs of their employees. Their existing office had limited options for meeting and work spaces. Providing a number of multi-use and flex spaces to allow for creative collaboration among staff was an important goal for the new space.
A versatile lounge/meeting space features bleachers where the entire team can gather for townhall meetings and can also be used as informal meeting space throughout the day or as a large private function area. Meeting booths and soft seating nooks were created and are a favourite meeting spot for teams to come together, building a sense of community in the workplace. The playful culture at Cossette is echoed in the lounge where ping-pong and pool tables take centre stage among a mix of casual seating and work spaces. It’s a place where staff can connect and let their creativity flow, free from the confines of a desk.
The new office is bright and fresh with a sense of warmth; a clean backdrop for showcasing the many visuals created by the company. In moving down two floors, the importance of maximizing the natural light was addressed by locating closed meeting rooms and support spaces in the centre of the space. This enabled the open work area and shared social spaces, like the lunchroom, access to the exterior glazing. Linear LED dimmable fixtures with light sensors run along the corridors and work area to create an overall sense of brightness throughout and improving the wellbeing of staff.
In their previous space, there was no opportunity for growth or flexibility due to the restrictive steel-supported workstations. To ensure the new space could re-configure to accommodategrowth and changes to the team dynamic, a combination of modular workstations and custom storage units were designed to not only better the overall function of the stations, but to provide potential to add spots when needed.
It’s an environment that truly speaks to the Cossette brand, while exuding unique elements that connect with the Vancouver team. The subtle logo recessed into a 2” white oak panel at reception is seen when coming directly off the elevator and sets the tone for the fresh and comfortable office that staff are proud to show off to new recruits, existing clients as well as prospective clients.
Design: SSDG
Photography: Ema Peter Photography
The post Cossette Offices – Vancouver appeared first on Office Snapshots.
Source: OfficeSnapsShos – Cossette Offices – Vancouver
All content belongs to respective owners!
















