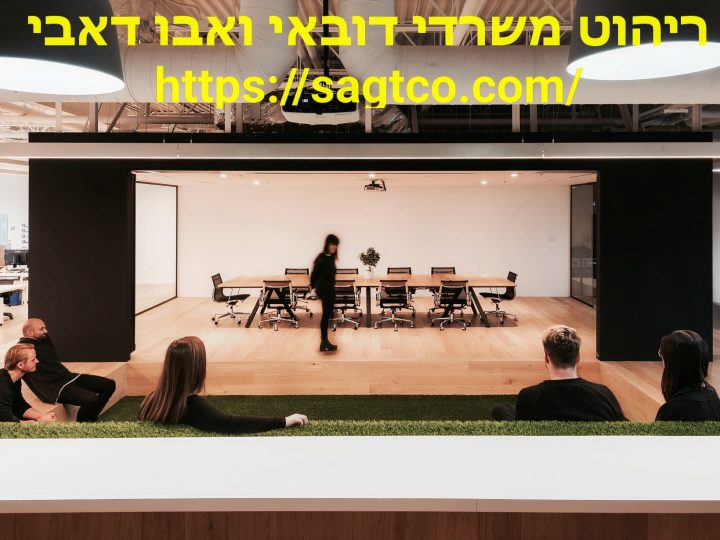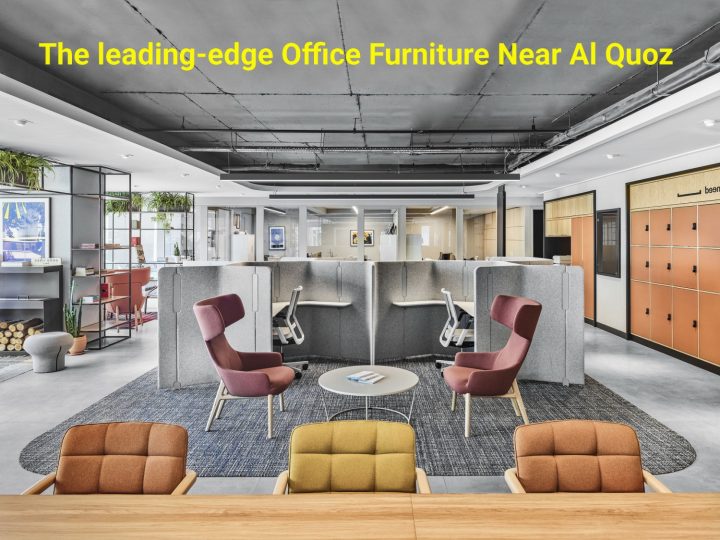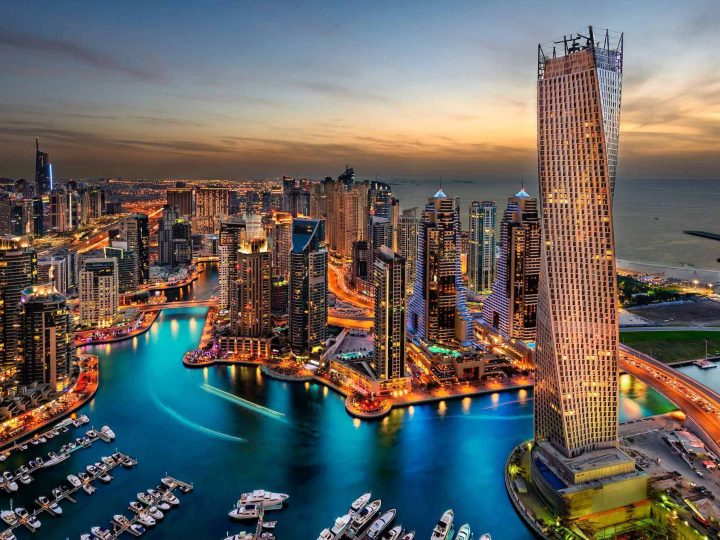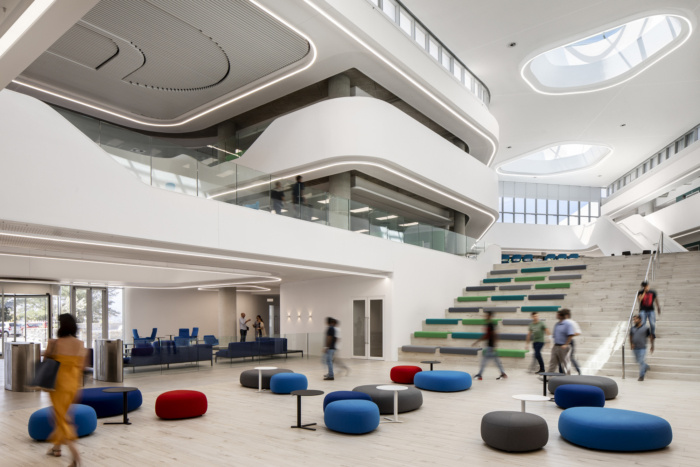
Wilkus Architects has developed the new offices of social media marketing agency The Social Lights located in Minneapolis, Minnesota.
When it came time to expand their marketing agency from 5 people to 20+, the founders of The Social Lights (TSL) toured dozens of potential options – ranging from sleek, modern downtown highrises to hidden gems in historic buildings on the river. Ultimately, they decided a new buildout of the old RyKrisp Factory best suited their needs and style. It offered a blank slate to incorporate industrial elements alongside sleek, modern conveniences, plus plenty of freedom to put their own stamp on the space.
Built in 1922, the RyKrisp plant employed hundreds of factory workers from the 1920s through early 2015. The Social Lights, along with a collection of other young, entrepreneurial tenants (including WOODCHUCK USA, Great Lakes Clothing Co. and The Aesthetic X Whitney Vermeer) banded together to reinvigorate the factory with entrepreneurial energy in 2016. TSL leased a dark, dingy corner of the former factory in November 2015, and got to work envisioning the final product with WILKUS ARCHITECTS. A move-in date of April 1, 2016 was secured, and the “Modern Industrial” design plans were quickly set into motion.
This project can be described as a tenant build-out of an existing multi-story, in-line, retail space consisting of approximately 2,500 square feet including: seating area, residential kitchen and open office.
Features:
1. Open Layout – To foster collaboration and accommodate their growing team, TSL requested only one walled off space – a private conference room. Rather than adding more walls to close off the reception area, WILKUS recommended a semi-permanent, semi-private structure made of wood. Not only was it cost effective, but it helps guide traffic through the open layout.2. Full kitchen – As an agency with several food clients, TSL requested a office kitchen. The catch? It had to work within the open concept space and be aesthetically pleasing enough to be featured in photo and video shoots for clients. In other words, a residential-style kitchen in the middle of an office. Rustic open shelves were added to sleek IKEA cabinets, along with a farmhouse sink, pendant light fixtures and stainless steel appliances to achieve the look and provide ample storage.
3. Stick with the classics – With so much history already in the space, TSL wanted to keep as much as they could – including exposed brick, original hardwood floors and original ‘Danger High Voltage’ factory door. The long work table in the center of the workspace was repurposed from the basement of the building. Standing desks surrounding the timber pillars feature remnants from this same table.
4. Custom touches – Custom-built desks, shelving, and coffee tables add unique industrial flair to the space. A statement wall in TSL’s signature electric green packs a punch, and whiteboard-lined white walls bring functionality to brainstorm spaces. A custom-developed digital Instagram installation serves as an ever-changing art collection.
5. Natural Light – To combat the darkness, the existing loading dock garage door was replaced with a full-glass version for added natural light and fresh air. Glass doors and floor to ceiling windows were added throughout the space.
Design: Wilkus Architects
The post The Social Lights Offices – Minneapolis appeared first on Office Snapshots.
Source: OfficeSnapsShos – The Social Lights Offices – Minneapolis
All content belongs to respective owners!













