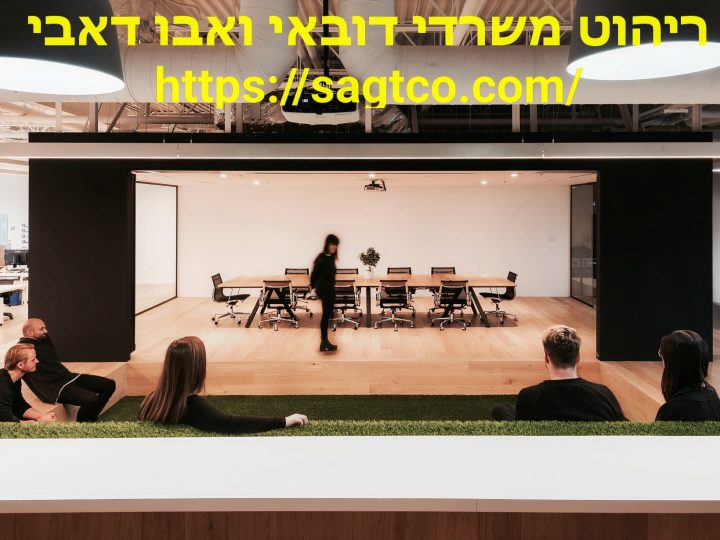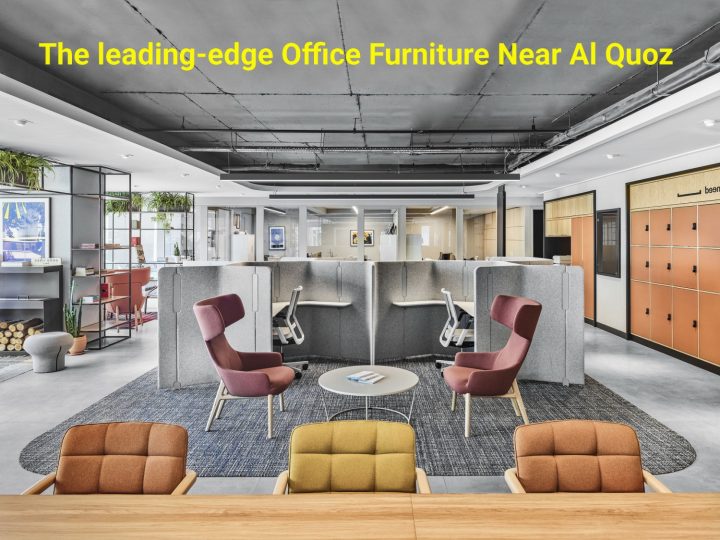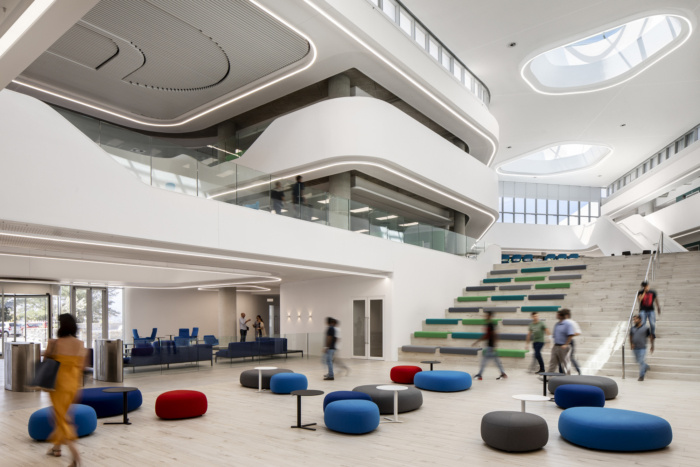
LPA has designed the new offices of Rimrock Capital Management located in Irvine, California.
LPA’s design for the 22,000-square-foot offices for Rimrock Capital Management is centered on the concept of the “office home.” This office environment reflects the comfort and convenience of a home and is stimulating, nurturing and pleasantly quirky.
The reception area is treated as the entry foyer, telling Rimrock’s story through photos and branding. The open office space is treated as the living room—open, comfortable and inspiring with a breath of fresh air. The office kitchen is the social hub of the space—a fun, off-beat place for gathering around a communal dining table.
Conference rooms are set up as “think tanks” where the staff is enveloped by the space, and strategic branding reinforces “time is money.” Quiet rooms are welcoming and provide a space for focused work. Daylight is brought into the space through the use of Solatubes along the building core, with glazed office fronts throughout, reinforcing transparency and open communication.
Design: LPA
Photography: Costea Photography
The post Rimrock Capital Management Offices – Irvine appeared first on Office Snapshots.
Source: OfficeSnapsShos – Rimrock Capital Management Offices – Irvine
All content belongs to respective owners!











