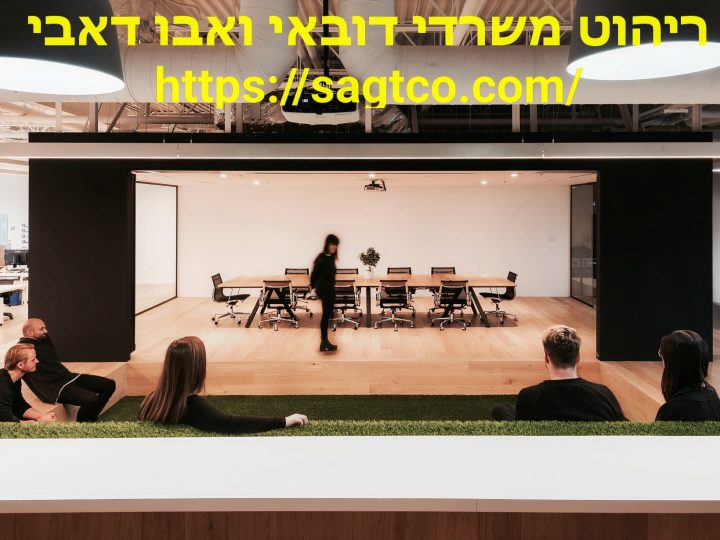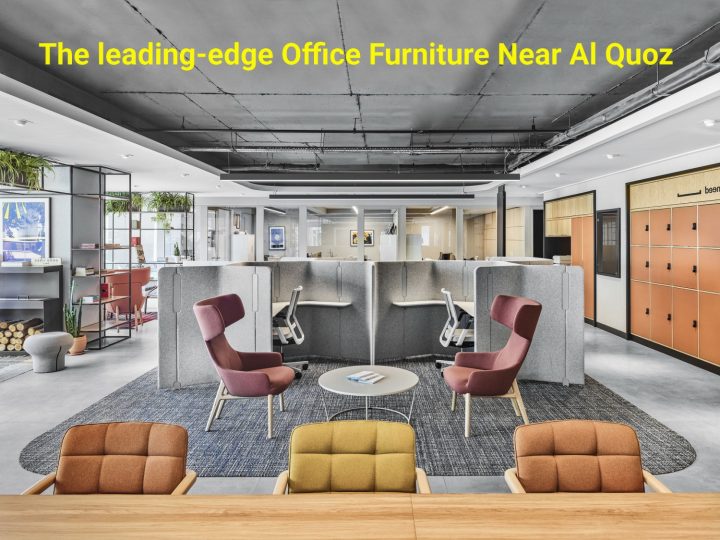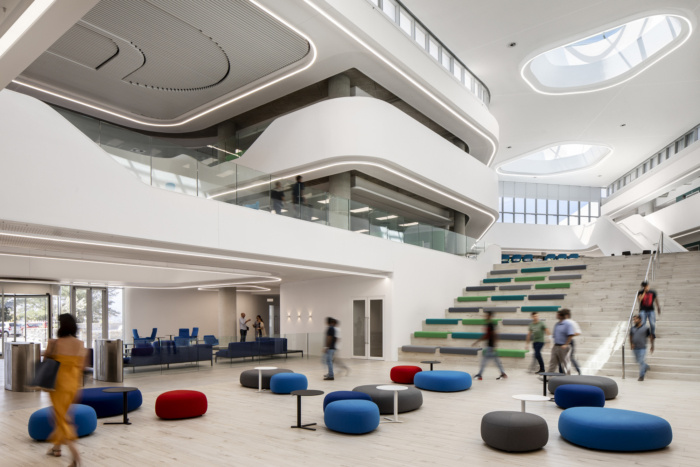
Careful consideration was given to the acoustics, knowing that floor shared two common atriums and had very few walls. Quilted fabric wraps the partition behind reception and hanging baffles visually lead people through the space whilst providing a secondary sound absorber.
Source: RetailDesignBlog – Pernod Ricard offices by Creative Spaces, Auckland – New Zealand
All content belongs to respective owners!





