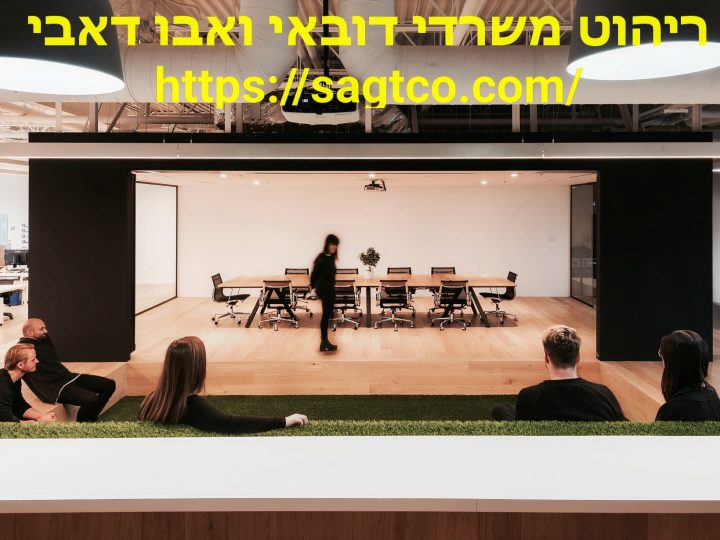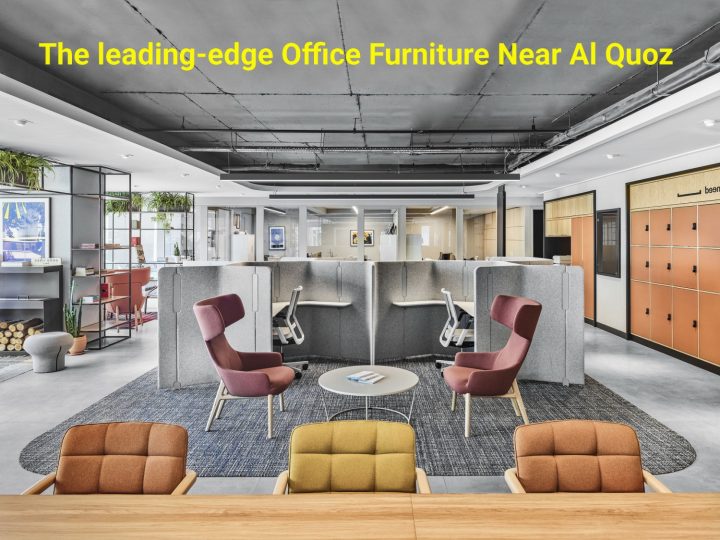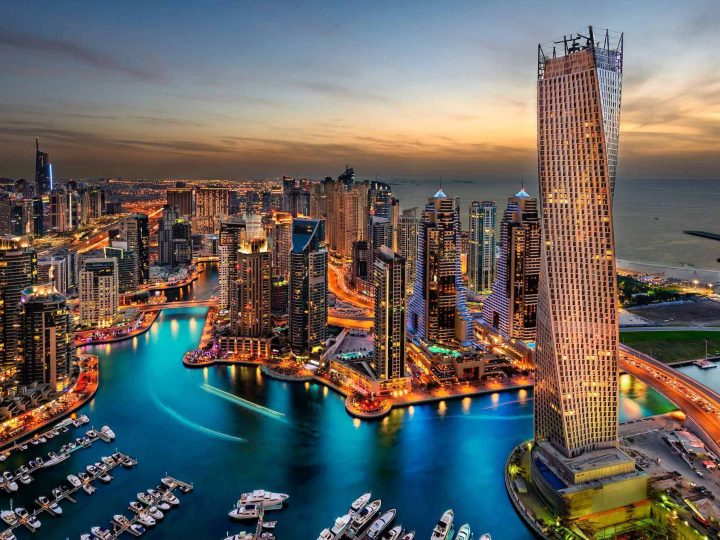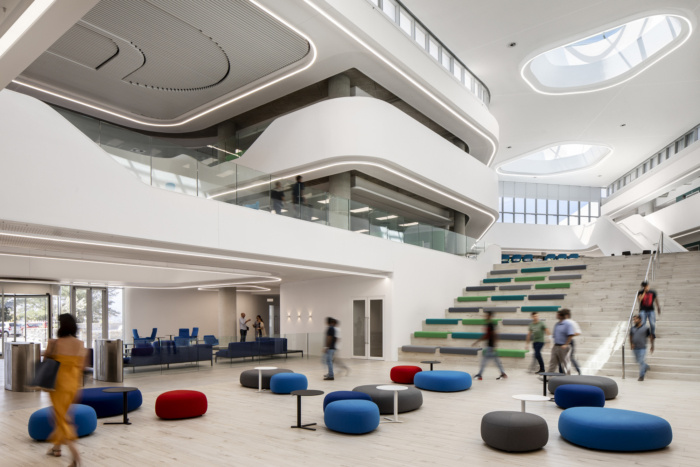
Eskema Arquitectos has designed the new offices of data center and infrastructure company Panduit locate din Mexico City.
Eskema adds to their long list of corporate office design, the new working location for Panduit in Mexico City. The project integrates an open area, showroom and training rooms for Panduit’s third party certification allies.
Due to the necessity of having both, public and private areas in the same layout, the solution came with the idea of creating a nonlinear layout with marked paths and accents in carpets and walls. Allowing each area to work separately in the same environment without interrupting each other, specially while hosting events.
Being Panduit a leader in Data Centers, the Site and showroom became central focus in the project, becoming viewable from every corner and specially form the main entrance.
Technology plays a vital role in the project design while emphasizing the nature of the business. This is achieved with wall size graphics throughout the office, and bold colors for a more dynamic concept creating a technological feeling with a welcoming atmosphere.
The space combines a mix of environments; open areas, fun and social spaces that nurture collaboration, and more enclosed spaces allowing concentration. The working space is enhanced with a central social area that includes a coffee station with cozy seating wrapped with a panoramic view of the city; and an open lounge with diverse seating options including a huddle space and a sprawl area to embrace different kinds of working styles.
Design: Eskema Arquitectos
Photography: Juan Carlos Jiménez
The post Panduit Offices – Mexico City appeared first on Office Snapshots.
Source: OfficeSnapsShos – Panduit Offices – Mexico City
All content belongs to respective owners!













