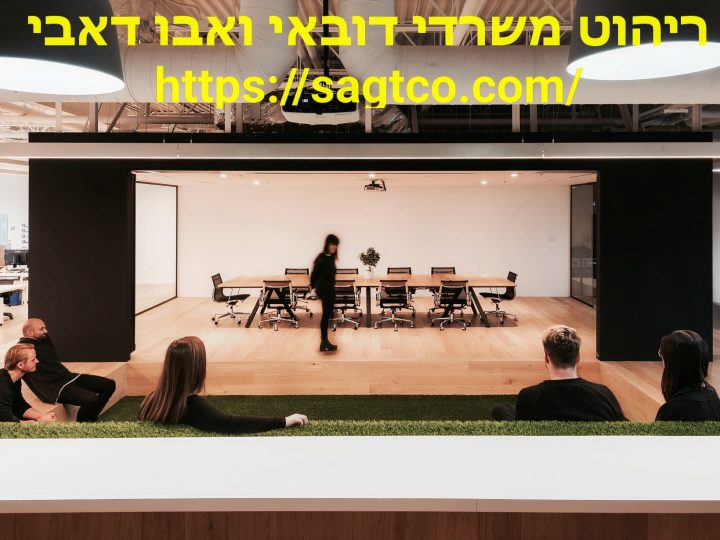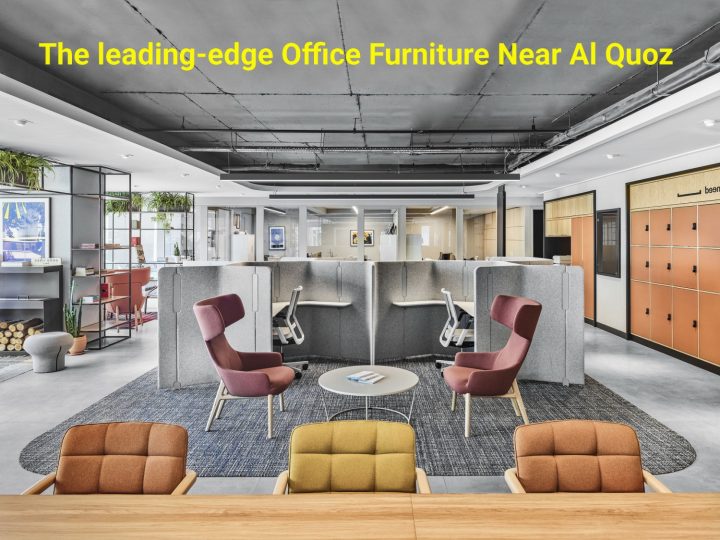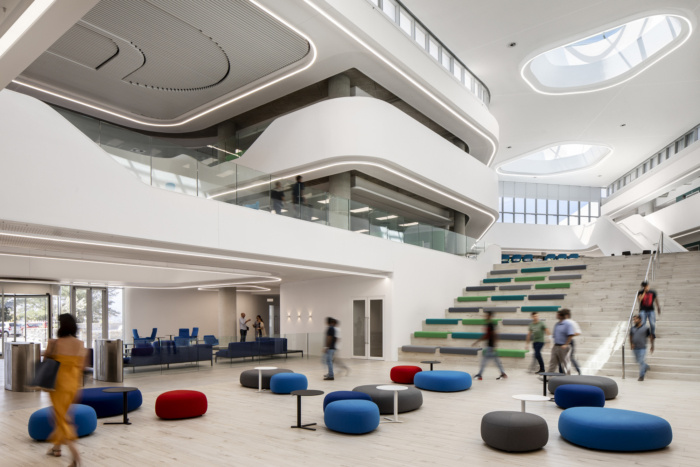
Kelvin & Frank Reid has designed the new offices of financial firm Intertrust located in Singapore.
Intertrust Singapore provides a wide range of services to private and corporate clients who wish to roll out corporate structures in Singapore. Their main objective was to mix their 3 business divisions under one office space. This became our first achievement as the 3 divisions needed to get enough space for each other to continue their activity and more collaboration area to increase their efficiency.
Our second achievement was to incorporate more meeting room and a training room of 20 pax on top of their existing head counts. In order to make the best out of the space we design a training room which could be easily used as an extension of the pantry area leaving more sharing space for the employees. In order to enhance the space, we differentiate the area with contrasting flooring and distinctive lighting and ceiling conducive to create unique atmosphere for the people.
The design of reception area has a wide signage wall with a long pathway, leading from the front towards all the meeting rooms. The internal office space gains maximum openness, line of sight and window views, which is one of the elements that our team is appointed.
Design: Kelvin & Frank Reid
The post Intertrust Offices – Singapore appeared first on Office Snapshots.
Source: OfficeSnapsShos – Intertrust Offices – Singapore
All content belongs to respective owners!











