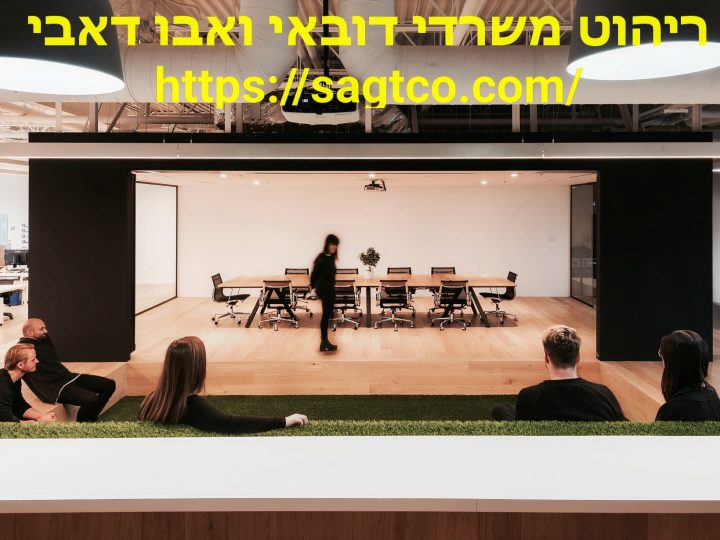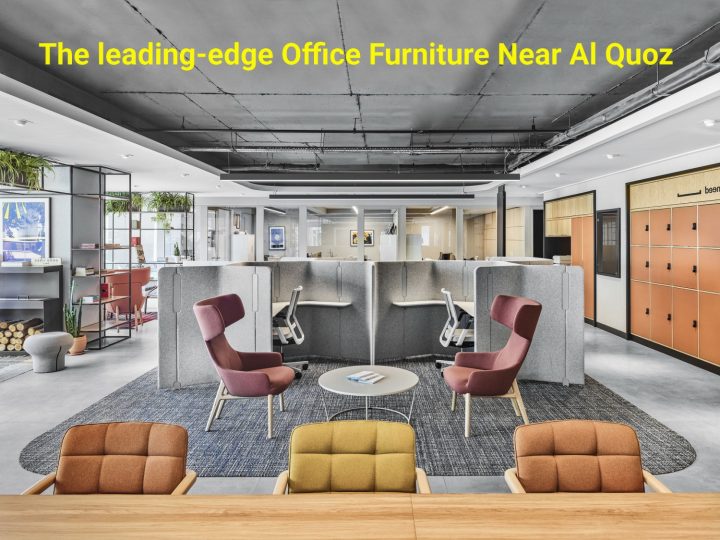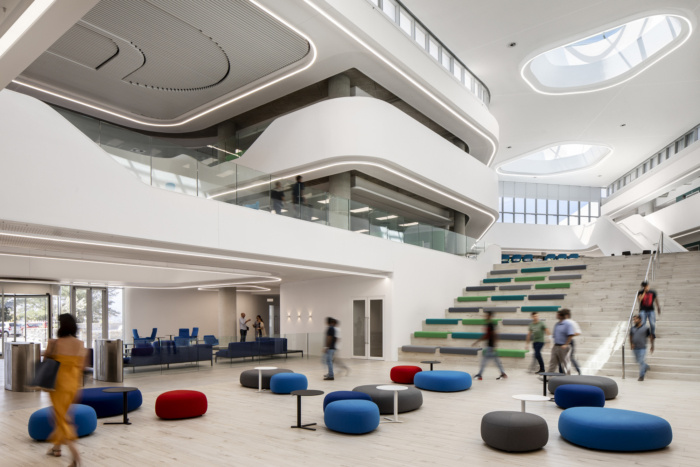
Nika Vorotyntseva design & architecture bureau has developed the new offices of coworking facility HUB 4.0 located in Kiev, Ukraine.
HUB 4.0 – new, ultramodern form of office space, the place where the most progressive Ukrainian developments concentrated. The space is consists of three floors.
The first floor welcomes guests with a massive panel with hot-metal logo that proceed to a light glass structure of stair railings. Elongated reception desk emphasized by bright dynamic lighting. Job seats are separated from the transit zone by the structural wall made of plywood.
The structure of the second floor provides easy portability of space and plenty of areas for informal communication. Coffee-points, windowsills-benches with soft cushions, a lounge area in a shape of amphitheater may serve as for a work, communication, and for making presentations, parties or lectures.
On the third floor there are coworking, meeting rooms, skype room, as well as several thematic conference rooms. Open flowing spaces of press-points and reception-area tone to the business communication. During creation of this floor bright saturated colors were used, a lot of graphic drawings and inscriptions.
Design: Nika Vorotyntseva design & architecture bureau
Design Team: Nika Vorotyntseva, Tatiana Sauliak, Marina Korak
Photography: Andriy Bezuglov
The post HUB 4.0 Offices – Kiev appeared first on Office Snapshots.
Source: OfficeSnapsShos – HUB 4.0 Offices – Kiev
All content belongs to respective owners!














