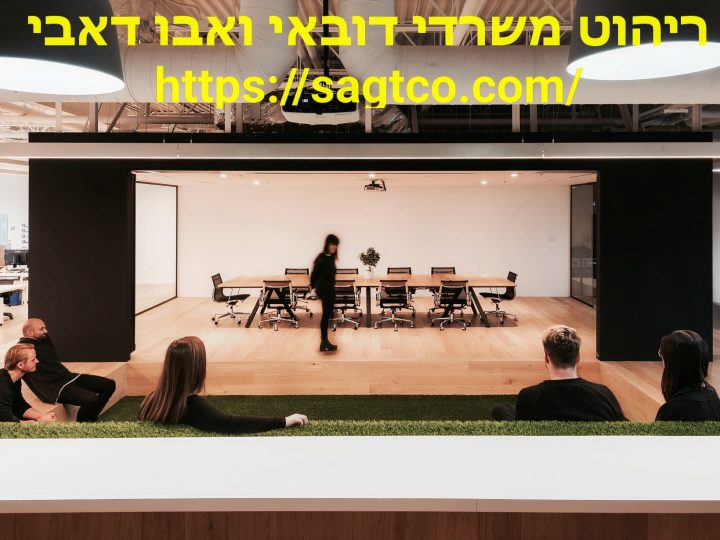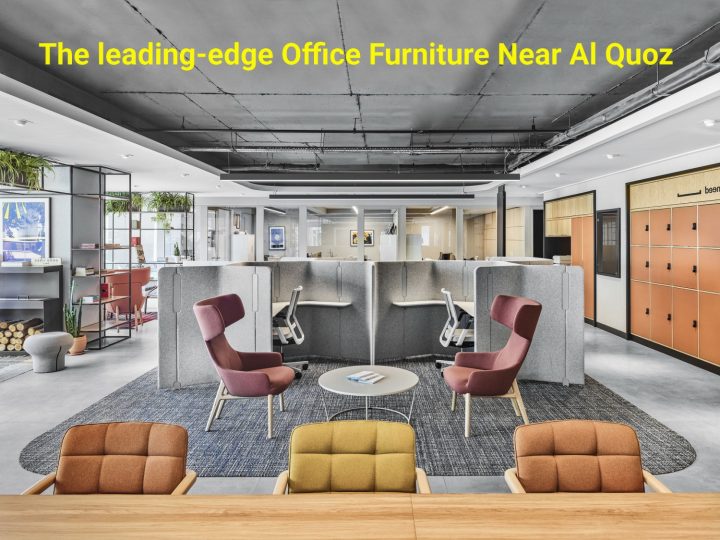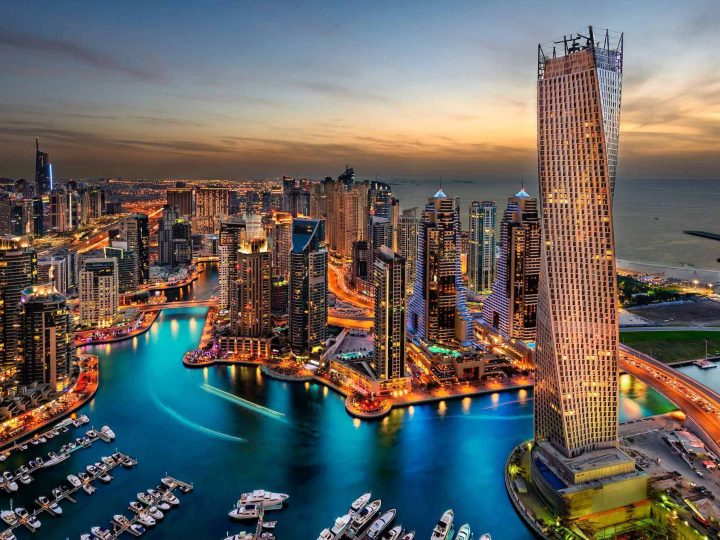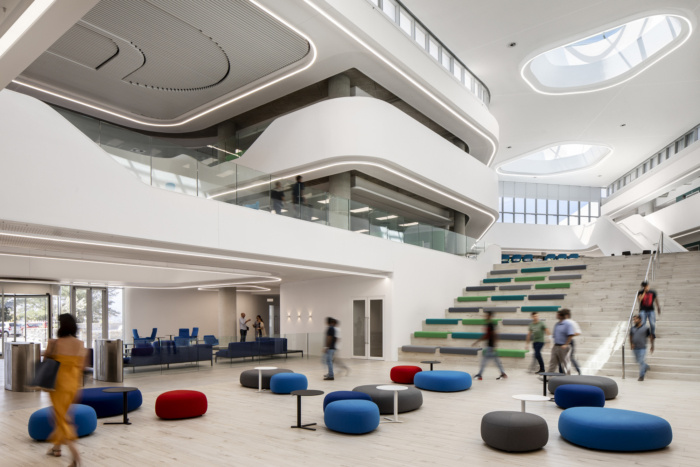
Global architecture firm Gensler has recently designed their new offices located in Oakland, California.
Gensler’s Oakland office is characterized by function and flexibility—intuitive for those who work here as well as for those who are visiting. Perched on the top floor of a Class A office tower, the space affords a captivating 360-degree panoramic view of the East Bay hills, Downtown Oakland, the Bay Bridge, the Golden Gate Bridge, and the San Francisco skyline. Creating a definitive Bay Area atmosphere. The staff enjoys ample daylight, proximity to mass transit, retail and dining and the sense of connection to community and place.
Organized into multiple components that support a design firm’s unique practice, the core-centric space has sit-stand desks, benching tables and drop-in stations around the perimeter, with conference and small meeting rooms around the core and a large flexible project area on the south end of the floor. Each area of the office is distinguished by its deliberate form and honest expression of materials.
Upon entering, visitors and staff are greeted with a large conference room that sits adjacent to the reception area. Aptly named “Scarlet” after the majestic oak tree, this room has movable glass doors and warm toned curtains creating layers which open and recede to transform the reception area into a gathering space for social events.
At the heart of Gensler’s design practice lies a commitment, to create work that is thoughtfully executed, responsive to user needs and, inspiring. The rich local community of artisans and craftspeople fosters many creative partnerships and is an integral part of the Gensler Oakland mission. Equipped with 3-D printers, industrial tools & equipment, and other production tools, the in-house Workshop space represents the commitment, to practicing craft, distilling quality, and preserving culture.
Along with state of the art technology for production and communication, Gensler Oakland also raises the bar in energy standards with the integration of new technology that generates a lighting power density of only 0.35 watts per square foot—0.55 watts per square foot less than the code maximum, resulting in a 56% savings. The office is targeting LEED v4 CI-Gold certification.
Design: Gensler
Design Team: Matin Zargari – Managing Director & Principal‐in‐Charge, Doug Wittnebel – Design Director, Chris Wendel, Sergio Mondragon, Fabiola Hernandez, Eva Wu, Janice Cavaliere, Katie Boothroyd, Denisa Trenkle
Photography: Jasper Sanidad
The post Gensler Offices – Oakland appeared first on Office Snapshots.
Source: OfficeSnapsShos – Gensler Offices – Oakland
All content belongs to respective owners!




















