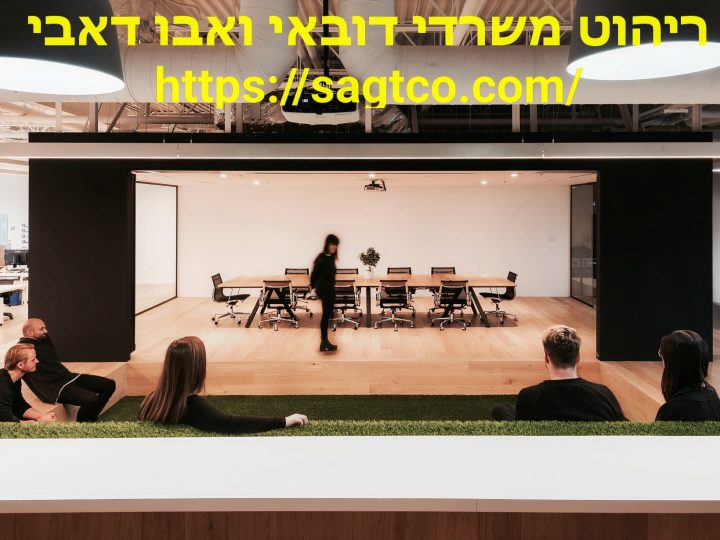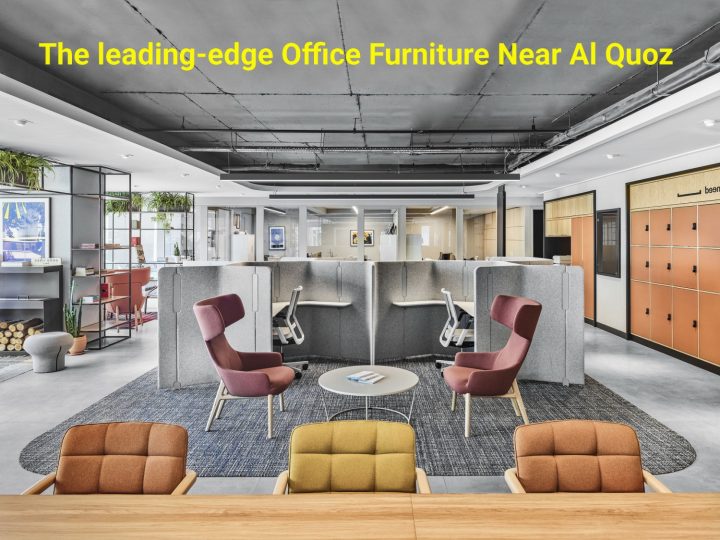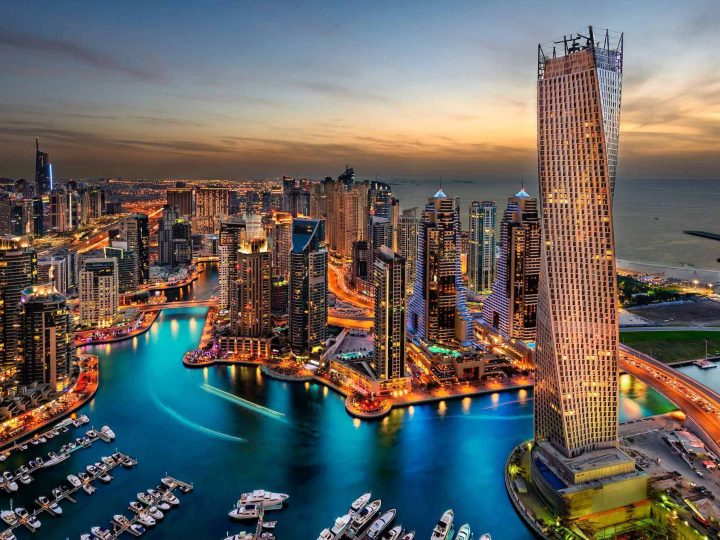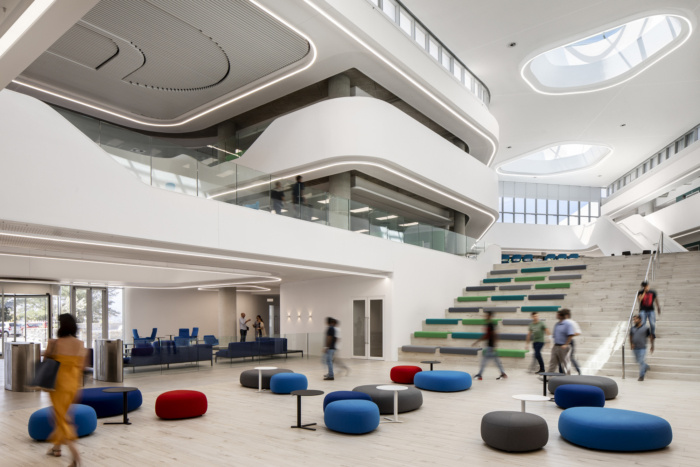
seel bobsin partner has developed a new office design for a business consultancy in Hamburg, Germany.
Within a contemporary built Office floor in the historic Chilehaus in Hamburg’s city centre, a central area of about 300 square meters was gutted and redesigned as a social area. The two-part area is designed so that different use cases, there can be depicted. Objective was a maximum preservation area to encourage both small and large events.
At lunchtime, the new communication centre with its spacious buffet bar serves as staff bistro. Throughout the day, different team meetings can take place in parallel and in different constellations of participants. Different scenarios are there feasible by the informal meeting meeting to the interactive team with presentation.
Two coffeebars guarantee an all-day supply of drinks. In an open game area is provided for digital and analog entertainment. The modern interior design modules are integrated in the historical construction of stock deliberately self-sufficient and architecture-independent. Their design was deliberately on historicist design elements and architecture quotes. In the larger of the two surfaces is an independent textile-related body in a spiral of floor and ceiling around the entire room. The accompanying wall modules represent different functions (from the table up to the bench). Despite the use of a hard bottom, the acoustic effect of the Interior due to the wall or ceiling version is ideal.
Functional and decorative lighting is also integrated in this tri-color “Ribbon”. In the smaller range is a compact multi-tiered pedestal seating with accompanying wall panel Panel for housed. Also team presentations for greater number of participants to enable drawable presentation technology.
Design: seel bobsin partner
Photography: Karsten Knocke
The post Business Consultancy Offices – Hamburg appeared first on Office Snapshots.
Source: OfficeSnapsShos – Business Consultancy Offices – Hamburg
All content belongs to respective owners!















