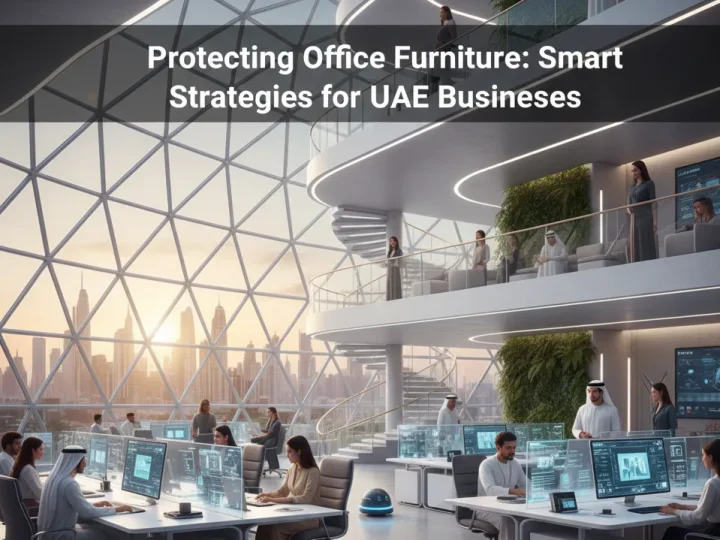
Global Trends Adapted for Modern UAE Workspaces
Bridging the gap between our iconic 2015-2016 global project archives and the future of work in the Emirates.
If you have landed here exploring our archive of international office projects from 2015 and 2016, you represent the foundation of our history. Those designs set the standard for their time. However, the workplace has undergone significant evolution. At SAGTCO, we don’t just look back at where we’ve been; we define where the UAE is going. We have taken the very best elements of global design innovation and tailored them for the dynamic markets of Dubai, Abu Dhabi, Sharjah, and the wider Emirates.
Here are the 8 defining office design directions, and exactly how we translate them into practical, beautiful, and affordable workplace solutions for your business today.

1. The Biophilic & Sustainable Workplace
Bringing nature inside is no longer just a trend; it is a necessity. Studies show that integrating living walls, natural wood grains, and maximized daylight can reduce stress and increase productivity by up to 15%.
How we do it in the UAE: We utilize heat-resistant indoor plant integration, recycled-wood acoustic panels, and our new GreenLine workstation collection, featuring FSC-certified timber and low-VOC finishes perfect for LEED-certified buildings in Dubai.
2. Hybrid Collaboration Hubs (Beyond the Boardroom)
The era of the static, empty boardroom is over. The office prioritizes “hubs”—flexible zones with movable walls and agile furniture.
The SAGTCO Solution: Our modular office partition systems paired with interactive 98″ LED screens allow you to transform a space from a 4-person private huddle to a 20-person town hall meeting in under five minutes.
3. “Resimercial” Design: Home Comfort at Work
As the line between home and office blurs, employees expect the comfort of their living room combined with the functionality of a workspace. Think warm lighting, soft textures, and relaxed postures.
Highlight: Discover our Velvet-Luxe lounge seating collection. With cashmere-finish executive sofas, this line has already been selected by three major Dubai Free Zone headquarters this year to upgrade their reception and breakout areas.

4. Sit-Stand & Movement-First Culture
Sedentary work is the enemy of health. By over 70% of UAE companies plan to make height-adjustable desks a standard requirement. Movement reduces back pain and increases daily calorie burn by approximately 350 kcal.
Shop the Range: Explore Height-Adjustable Desks Dubai →
5. Bold Color & Emirati Luxury Touches
The “all-grey” office is a thing of the past. The forecast for brings deep emeralds, terracotta, gold accents, and modern interpretations of Arabic geometric patterns.
We now offer custom powder-coating and fabric choices, allowing your office furniture to match your brand identity or incorporate traditional mashrabiya-inspired screens for a touch of local heritage.
6. Acoustic Comfort = Productivity
Open-plan offices facilitate collaboration, but noise remains the #1 complaint. In acoustic pods, ceiling baffles, and sound-absorbing carpet tiles are non-negotiable.
New Arrival: Our “QuietZone” phone booths and acoustic office screens (boasting an NRC 0.95 rating) have been installed in over 40 Dubai offices this year to restore focus and privacy.

7. Smart & Connected Furniture
The modern desk is a tech hub. We are seeing a surge in demand for desks with built-in wireless charging, occupancy sensors that adjust lighting/AC based on usage, and booking systems integrated directly into Microsoft Teams.
Keep an eye out for the SAGTCO Smart Series—our IoT-enabled workstation line launching Q1.
8. Wellness Rooms & Prayer Areas
Especially critical in the UAE market, the best offices now feature dedicated wellness rooms and beautifully designed prayer spaces. These are no longer afterthoughts but are designed with the same luxury and attention to detail as the executive suite.
Ready to bring design trends into your office?
Whether you need a single ergonomic chair or a complete 500-seat turnkey fit-out, SAGTCO holds the largest ready-stock inventory in the UAE alongside expert free design consultation.
Get Your Free Office Design Proposal →
SAGTCO Office Furniture Dubai & Abu Dhabi
Dubai Showroom: International City | Abu Dhabi: Mussafah M-14
Call/WhatsApp: +971 4 4572779




