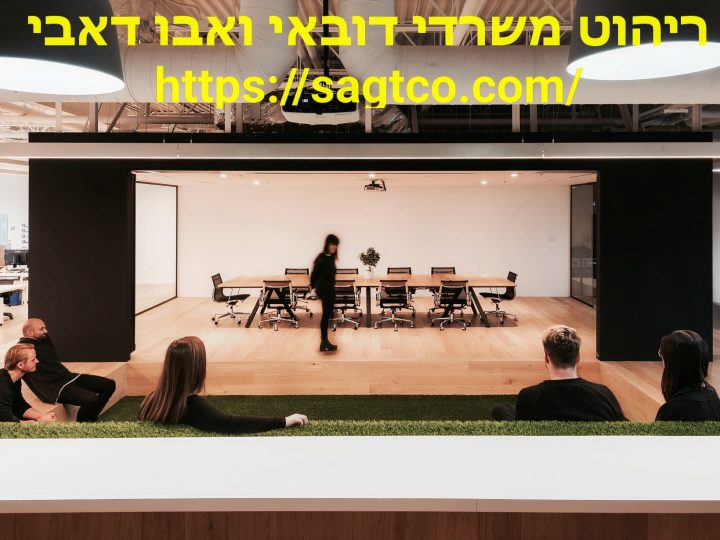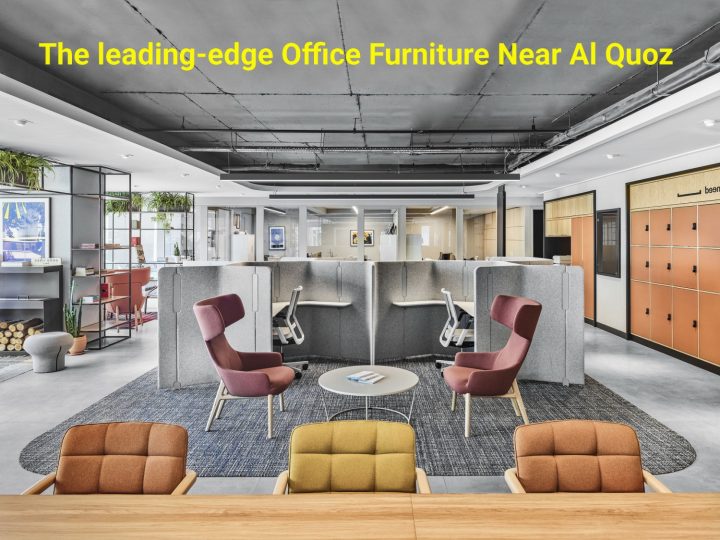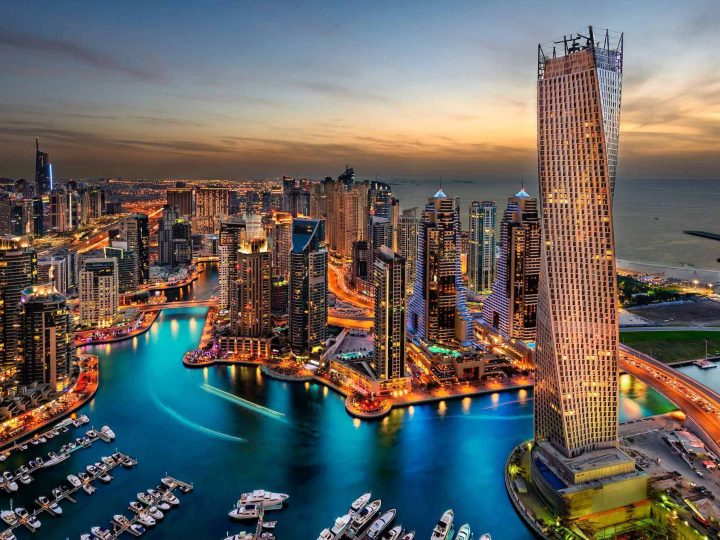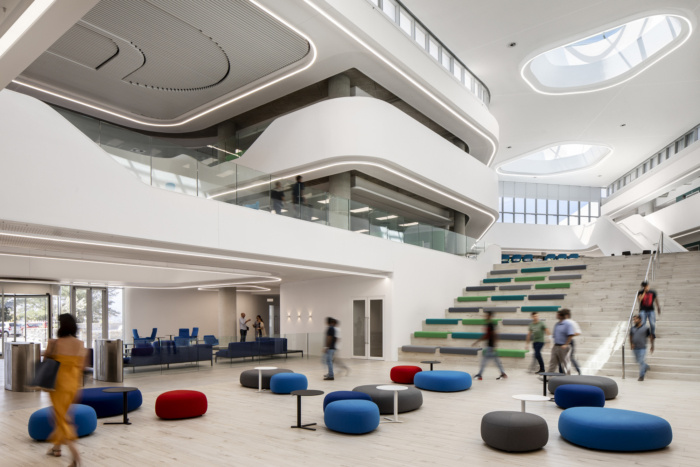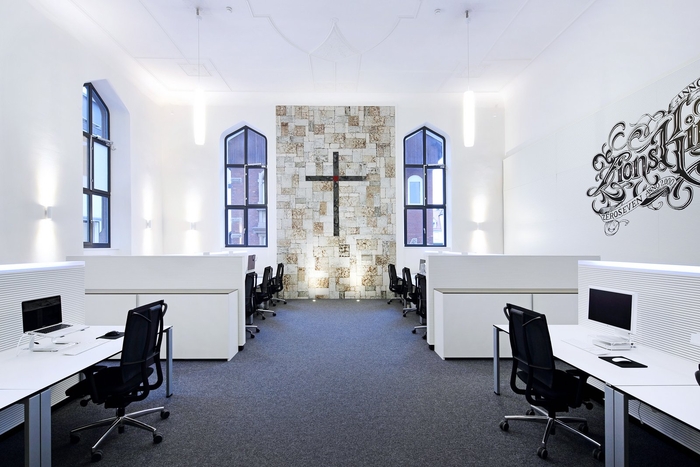
zeroseven design studios has developed a new office space for their digital and communications agency in Ulm, Germany.
With the acquisition and renovation of the Zion Church, zeroseven design studios have fulfilled a long-cherished wish: Within walking distance from Ulm‘s city centre, the digital- and communications agency now resides in the former church built in 1905. Under the direction of architects from zeroseven design studios a room design was built on 334 square meters that combines modern office infrastructure with historic charm.
While the exterior walls of the monument-protected building, especially the sandstone facades and brickwork, still largely demonstrate the construction period of the building, full renovations in the sixties completely robbed the church interior of its historic character. Therefore the goal was to preserve existing historic features and work with the condition of the protected historic monument sensitively. Interfering with the building structure was accordingly avoided as much as possible. Where it was possible, the architects even went a step further and helped give elements that had been lost a new shine. For example, the previously existing lancet windows and the stuccoed ceiling in the church hall were restored.
Nowadays customers enter the premises of the agency via the solid wood church door decorated with fittings. In the entrance area, the reception is the focal point. To the right you have a view of historical stained glass windows which form a harmonious unit with the white fixtures and small pieces of furniture as well as the specifically used oak elements. A glass interior wall is used as a divider for the meeting room. The bar table set up in the foyer provides an additional meeting option for brief meetings and creative brainstorming. Behind the rear wall of the reception desk there is a small kitchen for hosting agency customers. Indirect lighting and spotlights above the reception desk and the bar table light up the room optimally and create a comfortable atmosphere.
Another glass partition gives a view of the former church hall whose back wall is adorned with the former alter cross made of handmade tiles. Because the acoustics were unsuitable for the today‘s creative and development department with 20 free work-stations, an extensive sound insulation design had to be implemented.
The former gallery can be reached via a staircase directly from the reception area. The business and project management offices are housed here on the upper floor.
Design: zeroseven design studios
Design team: Thomas Seruset, Fabian Greiner, Perry Benndorf
Photography: Conné van d’Grachten
The post Zeroseven Design Studios – Ulm Offices appeared first on Office Snapshots.
Source: OfficeSnapsShos – Zeroseven Design Studios – Ulm Offices
All content belongs to respective owners!










