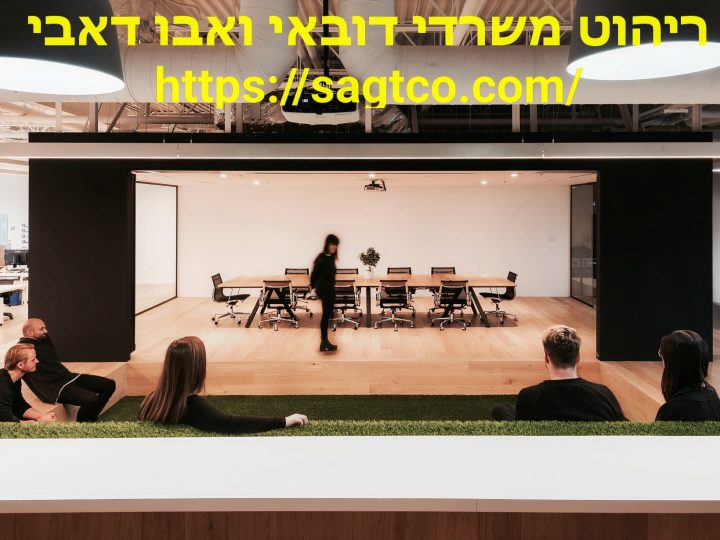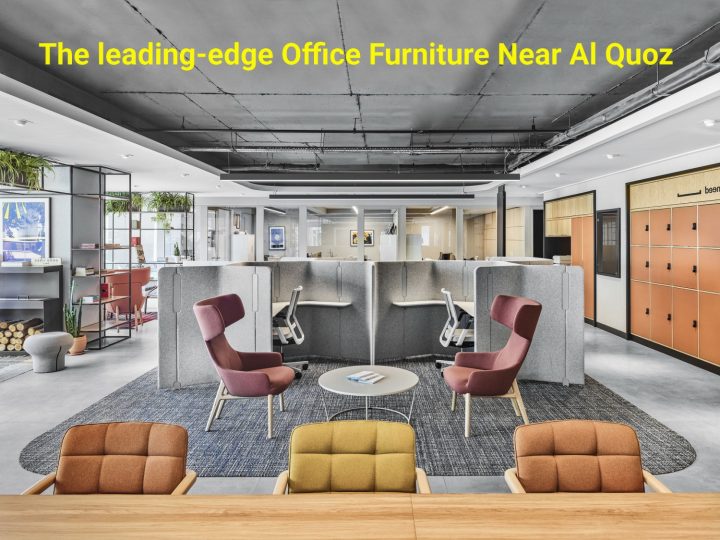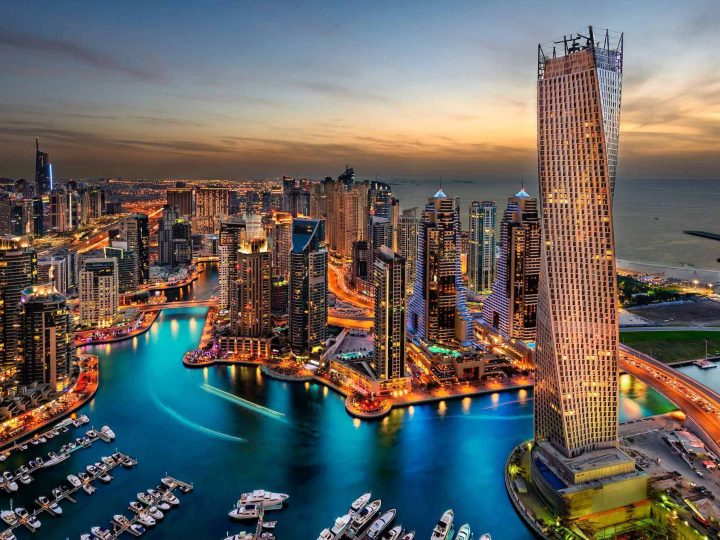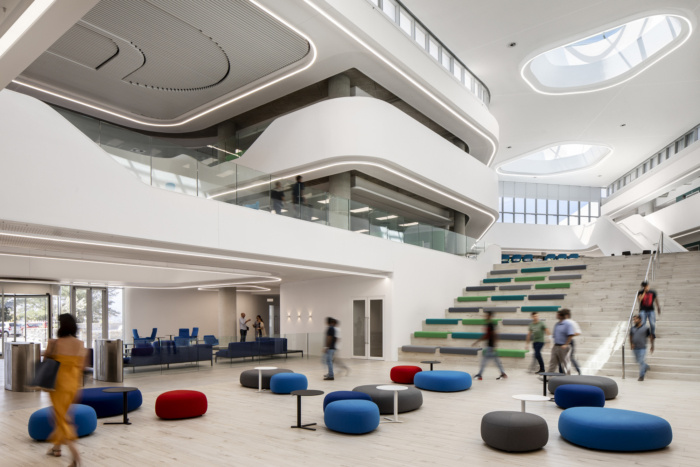
Gensler has recently completed the design of a new office space for technology magazine WIRED located in San Francisco, California.
WIRED magazine has been located in San Francisco’s South of Market neighborhood warehouse for many years. When their lease terminated, the leadership decided that the existing location was still the best location for WIRED. The decision meant a two-phased renovation in place, keeping all business operations going while work was done. The Gensler team went through an extensive programming and visioning process. The result was a deep understanding of the organization and its goal to use the workplace to: redefine the organizational structure by unifying the environment, express cultural transformation while supporting workflow and product, and to unify the print media team with the digital media team.
One of the big challenges of the existing layout was the location of a long windowless hallway that separated the two teams from each other. The WIRED team had named this “The Berlin Hall,” as it stood as the symbol of separation which kept the teams from collaborating and learning from each other. One of the first requests the Gensler design team heard was to unite the two teams (digital and print) and remove this physical barrier. The reason this request was critical, was because the success of their business relied increasingly upon the integration of the digital with print media and their ability to collaborate seamlessly. By opening the two sides of the floor to each other, teams could literally move easily through the space and the result was actual physical integration of teams, which had been long desired but not possible before the renovation.
The WIRED team also desired digital technology to be showcased throughout the workplace as part of combining print and digital in every aspect of their work. The result was the creation of a space that would become a platform to showcase technology, ideas, and work.
It also was important to celebrate the existing architecture; the big windows, the high ceilings, and open plan. The client expressed a desire to explore the idea of pushing beyond the standard offices-and-cubes design of a typical workplace. The ceiling became a symbol of connectivity. Inspired by a circuit board, it pulses through the space, both unifying and defying the building structure simultaneously.
Design: Gensler
Design Team: Lisa Bottom, Project Principal | Karyn Gabriel, Design Director | Azemina Softich, Project Architect | Marcus Hopper, Project Manager | Studio Director, Randy Howder
Photography: Jasper Sanidad
The post WIRED Offices – San Francisco appeared first on Office Snapshots.
Source: OfficeSnapsShos – WIRED Offices – San Francisco
All content belongs to respective owners!















