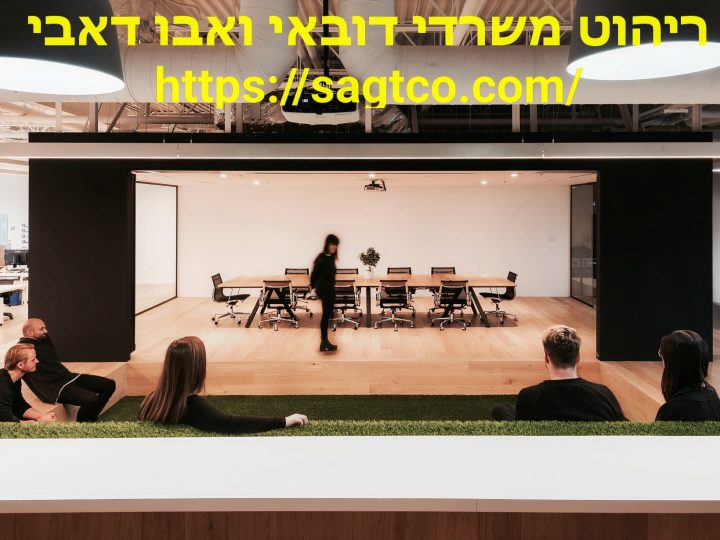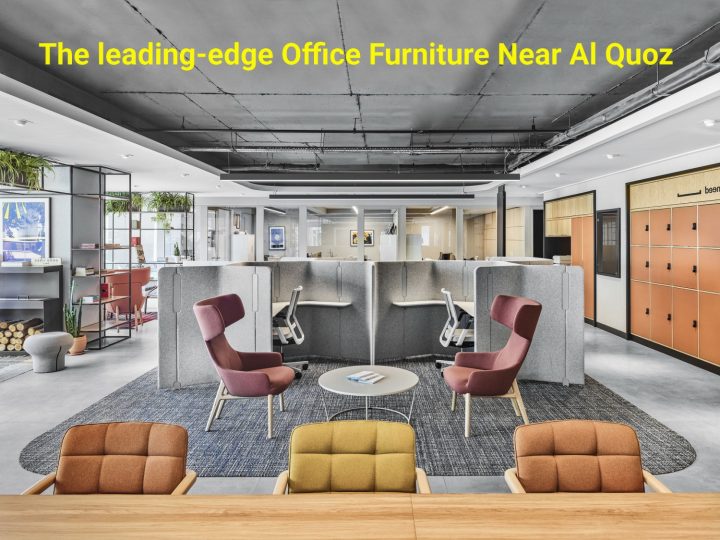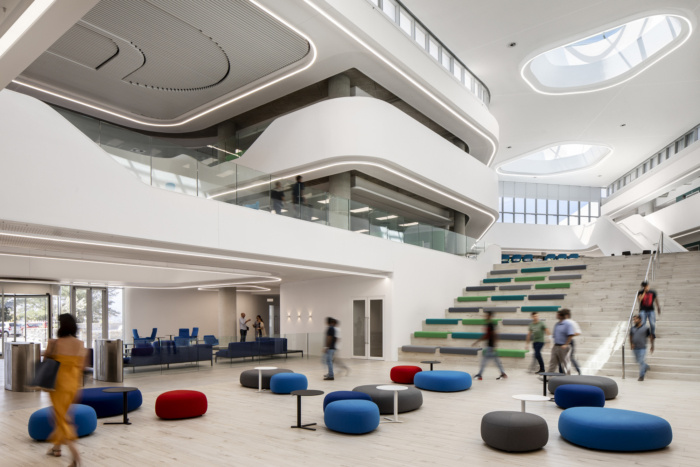
Spatial Office Environments has designed the new offices of industrial company Wheelabrator, located in Manchester, United Kingdom.
A stunning office space full of clever collaborative working areas protected by ingenious acoustic furnishings. With well over 20 different manufacturers’ products working together, the Wheelabrator office is a beautifully crafted open plan office space spread across two large floors.
Every little detail has been meticulously thought out and planned.
Its an office environment carefully split into various open plan zones designed to suit different types of collaborative work: Writable walls and low soft seating are set for impromptu meetings; work benches are strategically placed for intense group work; sound proofed relaxation and gaming zones are set to be used for down time and to increase teamwork and cooperation between staff; and stunning kitchen and breakout areas are provided for staff to unwind and refresh.
Branding was subtly spread throughout the design by various wall vinyls adorning bespoke walls and glass partitions. It was supplemented with specially designed carpet tiles of the logo – the diameter of which was purposefully set to that of the Connection Hive Collaborative Seating unit. The end result is an office that just flows seamlessly from one area to the next but is acoustically balanced so that each zone does not interfere with another.
Design: Spatial Office Environments
Photography: Midi Photography/Spatial
The post Wheelabrator Offices – Manchester appeared first on Office Snapshots.











