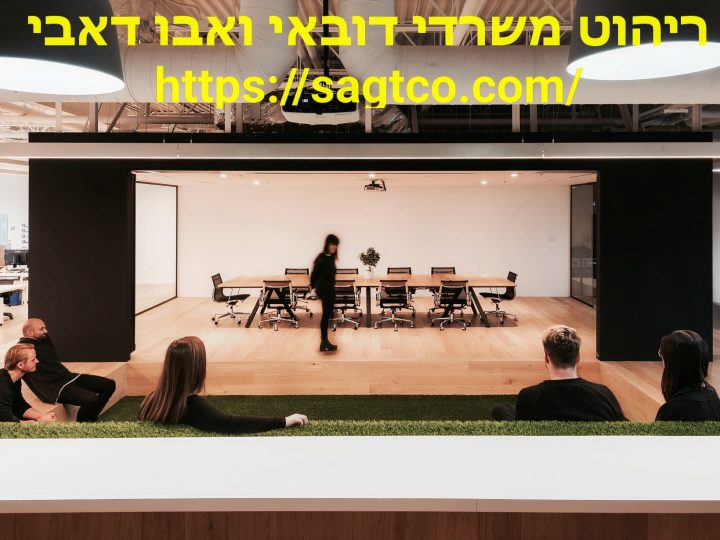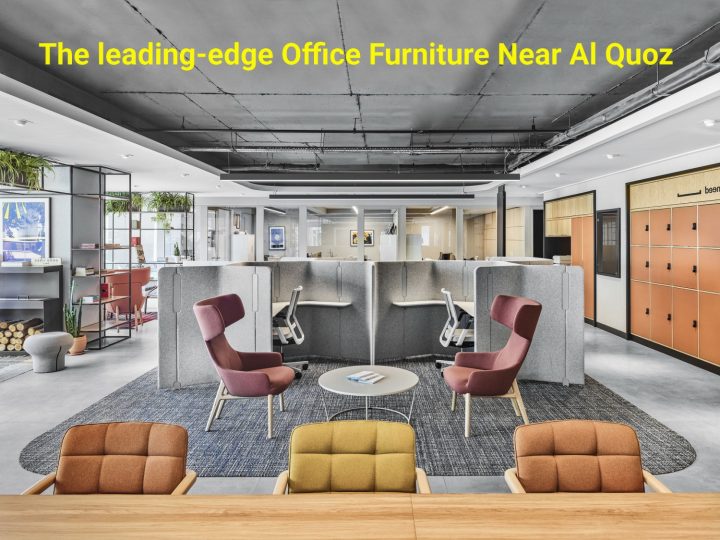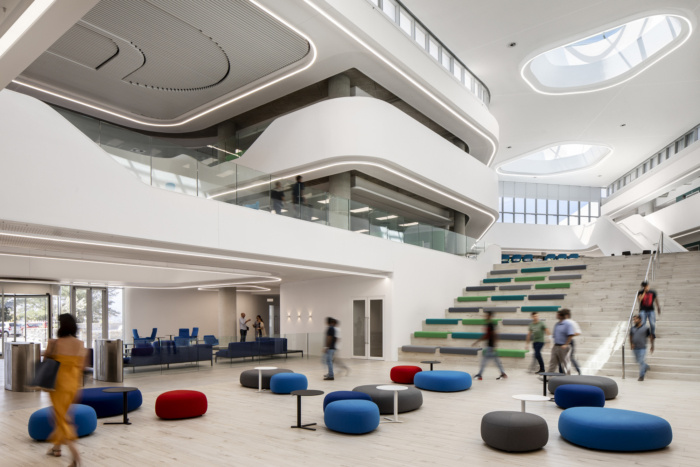
IA Interior Architects has designed the new offices of smart speaker system company Sonos located in Boston, Massachusetts.
Sonos, founded in 2002, is the pioneer and creator of the smart speaker system for the home, and has always operated out of three main locations—Hilversum in the Netherlands, Santa Barbara, CA and Cambridge, MA. As the Sonos team in Cambridge began to outgrow their space, Sonos engaged IA to facilitate a workplace reinvention for its new Boston offices. IA worked hand in hand with the Sonos real estate team to carefully calibrate the delivery of a workplace experience that supports the Sonos brand, innovation and its mission to fill every home with music.
The launch of this process involved IA’s workplace strategies team. Visioning sessions were held at a leadership, brand, and department levels with global teams across Sonos’ locations. IA took a deep dive into analyzing the people experience: resident and visiting employees, clients, consultants, and recruits. IA then analyzed the workplace strategy: a marriage between residential to align with the brand’s root and mission, retail, workplace, and acoustics. All of these criteria were unified into a strategic brief which defines Sonos’ new vision for their workplaces.
The Sonos workplace drivers include enhanced global collaboration, transparency, flexibility, and an amplified employee experience. Employees need to love the spaces in which they work, and be able to work in spaces that allow them to talk to and work with their colleagues in the company’s 18 offices around the globe. The space needed to provide outstanding acoustics and feature a first class audio engineering lab. Most importantly, the workplace must showcase the Sonos products in a residential setting. In order to meet these goals, IA employed the concept of “amplification” to define circulation, amenities, workspace, and environment.
The Sonos experience starts at the elevator lobby when visitors and employees are greeted by branded artwork by famed artist Mark Stamaty. They then enter into a reception area that embodies the feeling of “home” through finishes, furniture, and scale. The main circulation path streams through simple, functional workspace zones customized to the workflow of each department. To enhance the connection between departments and allow for more collaboration, offices were eliminated and all staff have workstations in the open work environment. Meeting rooms of all sizes, from phone booths to training rooms, are available for all staff at a 1:1 ratio. Custom, kit-of-part workstations with automatic standing desks and power/data from above provide on-demand flexibility and reconfiguration. Between the “neighborhoods,” five living room areas provide places of respite and support spontaneous collaboration between teams both locally and globally.
The heart of the facility is a central café space. A variety of seating, technology, food/beverage services, and brand creates diversity and respite in this space. A monumental raw steel and wood stair rises to connect a secondary seating area to the main café space. The stair allows staff to interact with a multi-story living wall which brings both wellness and biophilia concepts to the space. Beyond connecting the amenity spaces and staff on both floors, the stair also functions as overflow seating/bleachers for company meetings as well as a stage for events.
Enormous Acoustics and Product Development labs were integral to the success of the project. Custom details for walls, ceilings, and flooring construction were provided. IA worked with a lab consultant to create enhanced audio engineering labs within the space. Twin multi-story anechoic audio chambers penetrate the space and provide a structural wonder as hidden jewel boxes surrounded by Sonos’ state-of-the-art research and development labs. Custom listening rooms scattered through the lab and office space serve as studio-like environments where clients, visitors, and employees can listen, test, and engage with the Sonos products. There are turntables, old fashioned board games, vintage radios, and other fun group games included within the space, as well.
Brand voice is integrated into the workspace through the creation of residential vignettes. Finishes and architectural details consistent with residential design and Boston architecture are thoughtfully woven throughout to connect brand to regionalism. Sonos products and sounds are showcased throughout the space with calibrated intention.
Design: IA Interior Architects
Photography: Robert Benson Photography
The post Sonos Offices – Boston appeared first on Office Snapshots.
Source: OfficeSnapsShos – Sonos Offices – Boston
All content belongs to respective owners!















