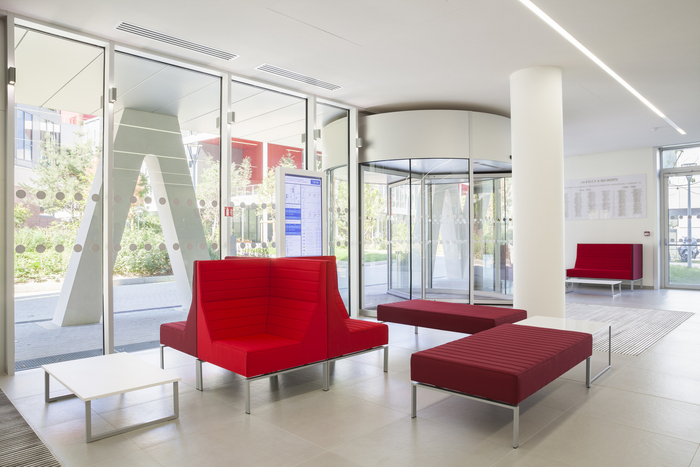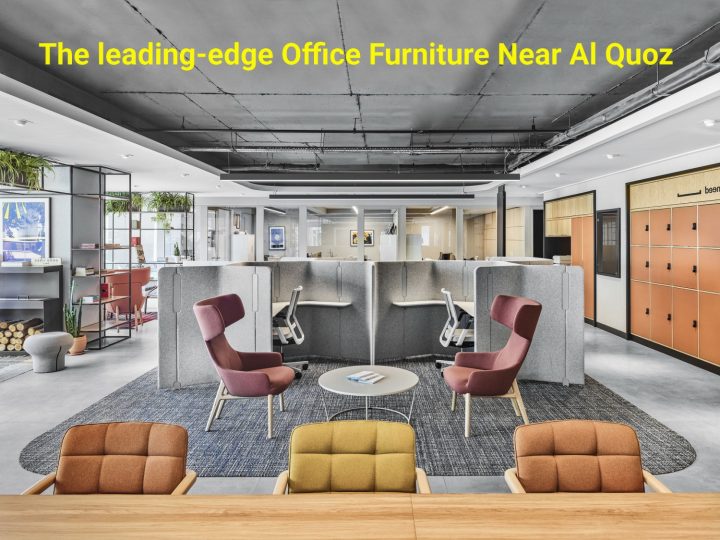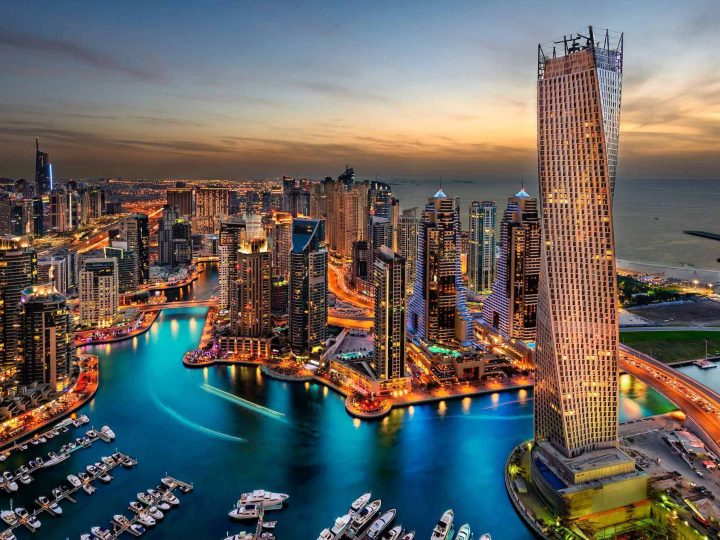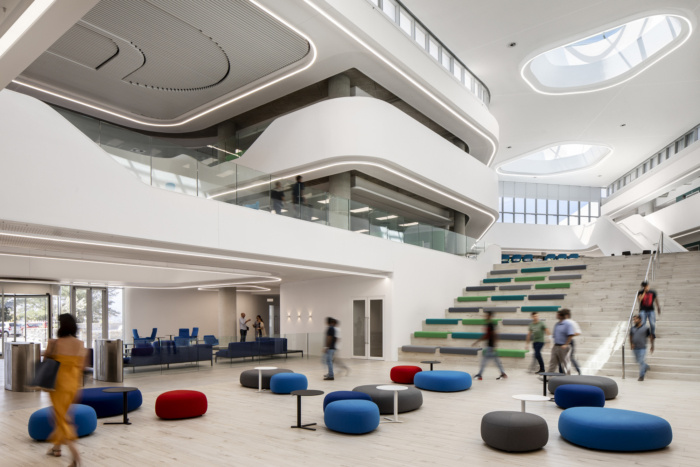
Mobilitis has designed the new headquarters offices of SNCF Campra, in Paris. SNCF is the French public rail operator.
SNCF Campra represents 222, 713 square feet in a 6 floors building. The company wanted to gather its employees in a large campus in Paris and asked Mobilitis to design and carry out SNCF Campra layouts in 2015. We helped them to create a more efficient and flexible working environment that reflects the Group’s values, culture and ambition and accentuates the collaborative aspect.
SNCF Campra consists of shared spaces for 85% and separated desks for 15%. The building is very bright and glazed. The layout favors heating, acoustic and visual comfort, including transparent compartmentalization and natural lightening. Opened spaces have been created to encourage exchange and collaboration between coworkers, while preserving comfort and intimacy for everyone. For that matter, many collaborative spaces have been designed (meeting rooms, communication boxes, informal spaces, etc). We used the carpeting to mark out meeting rooms, and chose different colors (red, blue, yellow and green) for each wing of the building. The signage in the project corresponds to the color of the wing.
Design: Mobilitis
Photography: Cyrille Lallemont
The post SNCF Headquarters – Paris appeared first on Office Snapshots.
Source: OfficeSnapsShos – SNCF Headquarters – Paris
All content belongs to respective owners!

















