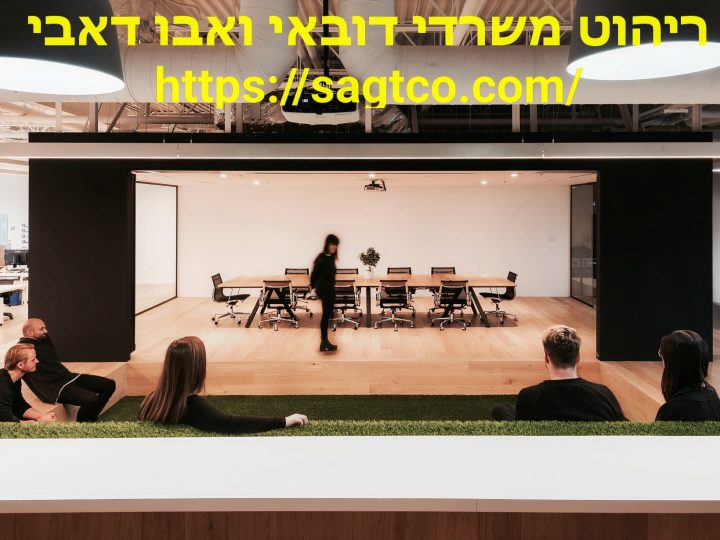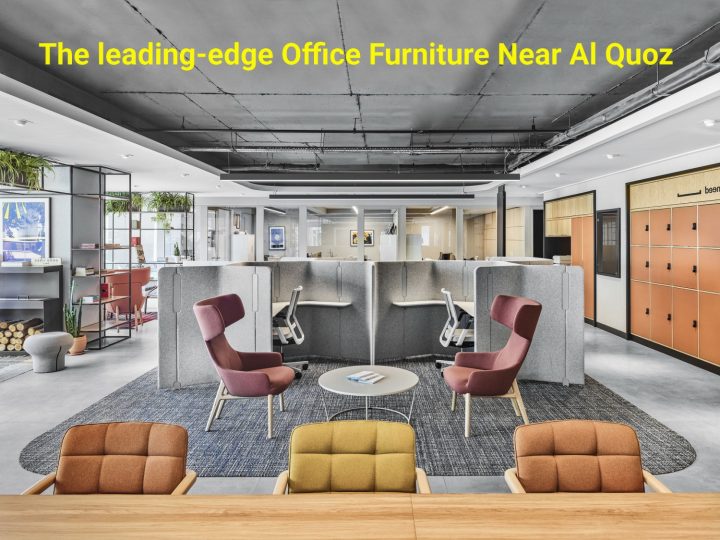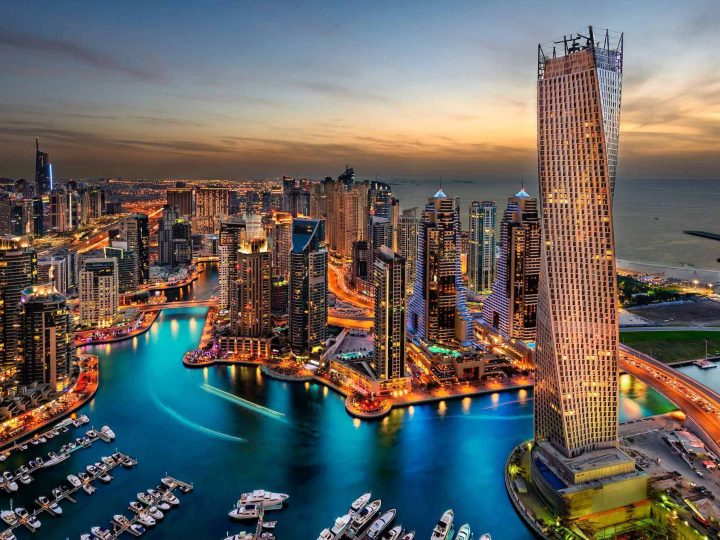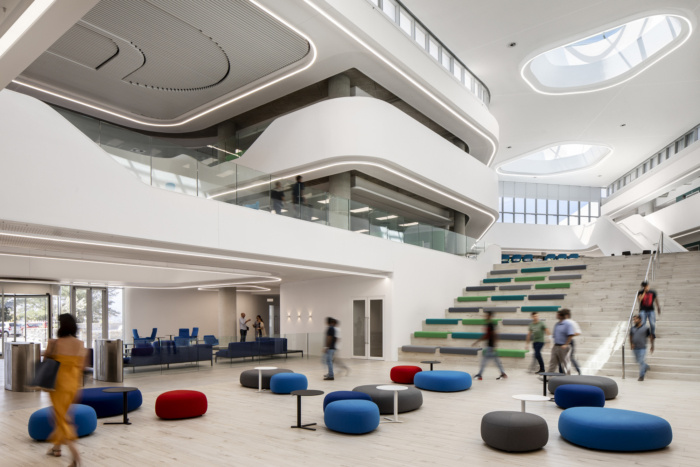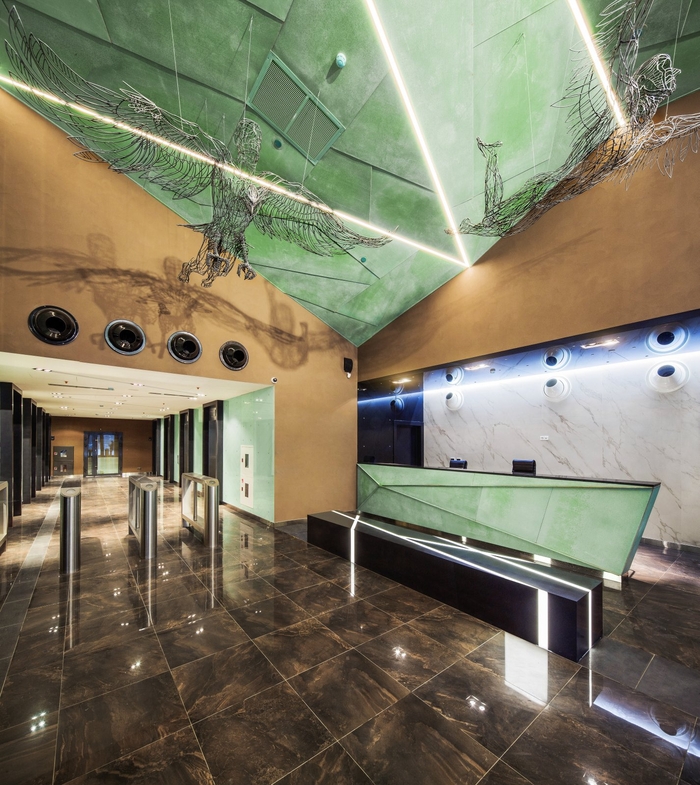
T+T Architects has designed two reception areas with elevator lobbies for two twin towers of the Savelovsky City business center located in Moscow, Russia.
This business center is a part of the total redevelopment project of industrial zone in the North-East of Moscow. Design of the entrance groups should clearly indicate aspiration to the new and the transition from the past to the future.
The architecture of both buildings is strict and conservative. In contrast to the external appearance of buildings, the interiors of lobbies are free and original. Hidden behind the austere facade of modern skyscraper they are like the spectacular art objects or halls of contemporary art gallery.
The main idea of the project was the transformation: how to change the space, and how the thought proceeds into the goal. The concept combined the history of an object (the transformation of dilapidated industrial facility in the ultra-modern multifunctional complex), its present and future.
The interior of the lobbies – the embodiment of light and freedom. Broken lines and planes represent motion and change. Winged figures symbolize the immensity of human capabilities. Superman is a philosophy that can change the reality by transforming thoughts.
Lighting plays a special role in the design of the lobbies. Light focuses on the planes of the ceiling, breaks through the black plastic of the bench in the reception area, and illumines the elevator lobby.
The choice of materials for decoration due to safety requirements – architects could only use non-combustible materials. Ceiling planes in the first building are lined with sheets of patinated copper. In the second case the layout of the ceiling is made of fire-resistant drywall, painted white. In the design of the walls of the elevator halls used glass with dynamic decorative pattern. The walls, columns and ceilings in the reception area are faced with black glass panels. The floors of both the lobby lined with marble slabs.
Design: T+T Architects
Photography: Courtesy of T+T Architects
The post Savelovsky City Business Center – Moscow Reception and Lobby appeared first on Office Snapshots.
Source: OfficeSnapsShos – Savelovsky City Business Center – Moscow Reception and Lobby
All content belongs to respective owners!










