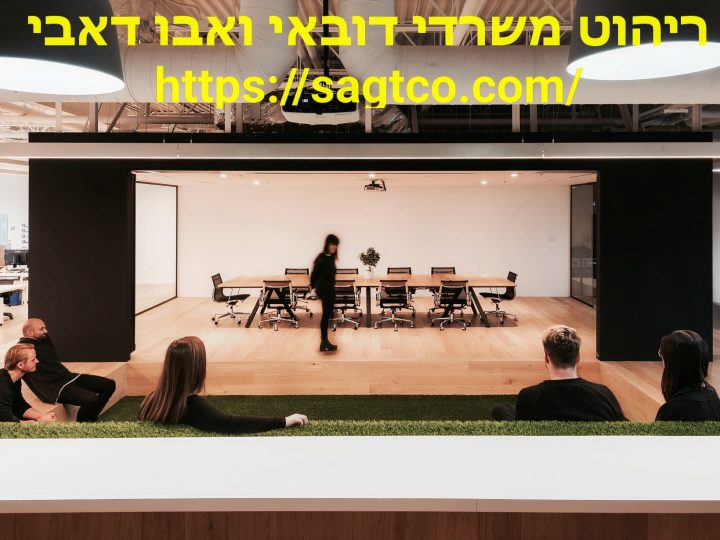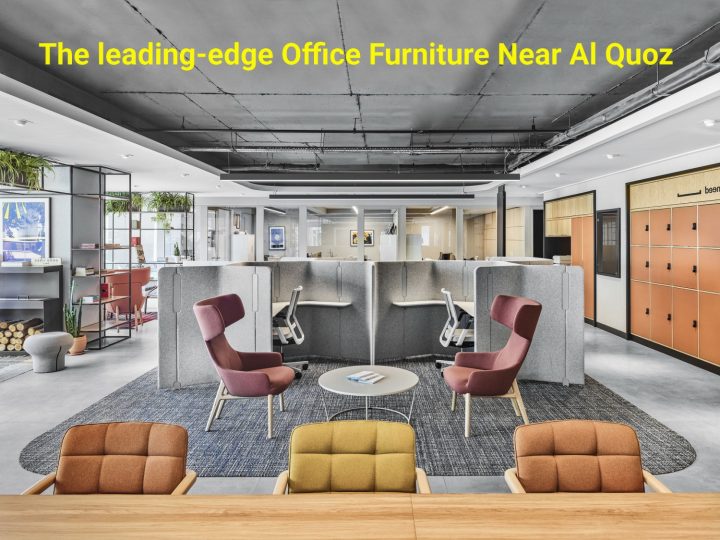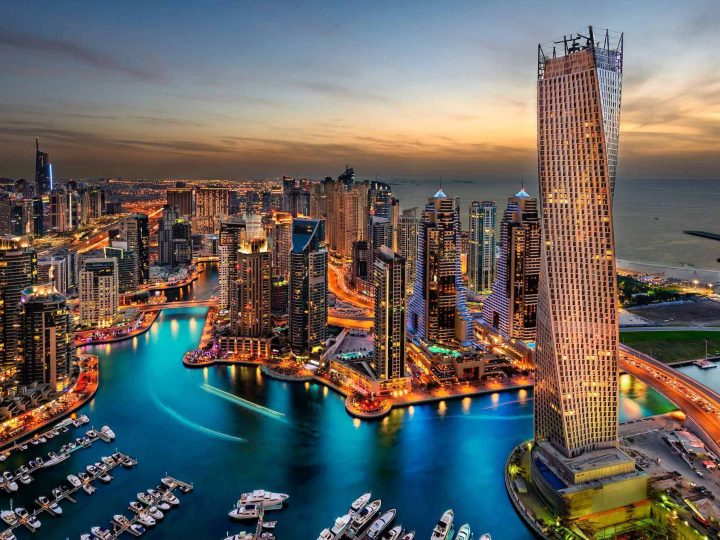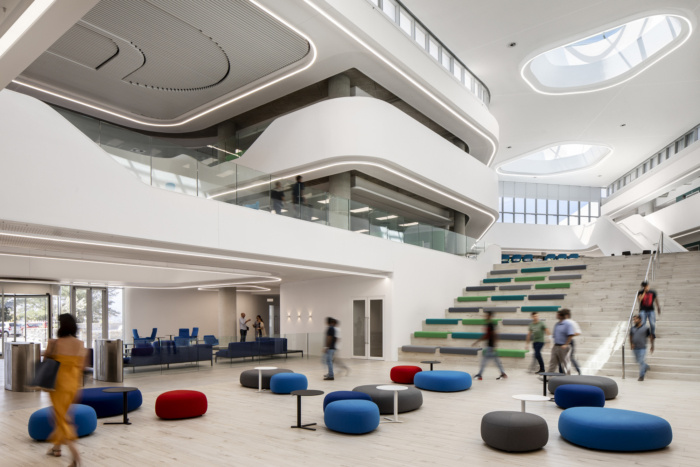
MAD Architects have developed a new office design for production company Red Square located in Moscow, Russia.
Over the years the production company “Red Square” has rented two floors in Ostankino television technical center built in the Soviet period. At some point its long corridors with the standard finish no longer meet the modern and dynamic team. But company still did not intend to the move from the epicenter of the country’s television life. The MAD Architects experts were invited to solve the problem of creating a contemporary, functional and creative interior.
The architects had to create the interiors for the top management offices, areas for commercial and production structures, design of public spaces and premises. The design had to be made in accordance with the brand-book, help to fulfill the creative potential of the company and be as functional as possible.
The spacious entrance area looks like a portal to the media dimension. Stepping over the red Corian line extending along the floor, walls, and ceiling the visitor is transferred from the gray reality to the virtual world of the television universe. The bright red furniture, reception desk of the same color, as if carved in the monolith, the original lights and a huge screen with a perfect white background formed the television picture: as if it is a scenery of some TV show, not the office lobby.
Transparent back wall with abstract geometric pattern was not originally provided for the project. The architects conceived a large open lobby combined with a flight of stairs. But MOE fire safety requirements made their adjustments. The glass wall has not only helped to solve the problem while maintaining unity of space but also created a cozy lounge area, which has become a favorite vacation spot of the employees. If it is necessary, it can be transformed into a small meeting room by moving blackout curtains along transparent walls.
The walls of public areas, meeting rooms and staff offices decorated with white color. The monotony of long corridors diluted with bright accents: juicy light green chairs and natural green plants. Large room numbers on the walls make it easy to navigate.
The corridor, where top management and commercial department offices are situated, colored with the dark graphite color. The large room numbers on the walls and dynamic pattern on the vinyl floor covering were designed to emphasize the relationship with the general concept of the whole office. Bright red square, which lines on the floor rush into, is a square shape wall with a technical door colored in red.
A two-level CEO office was decided to decorate in the loft style, leaving one of the walls without finishing. In combination with a wood of flooring and furniture, original lamps, dark graphite color of the adjacent wall the bare concrete turns into an independent art object and determines the style of the whole interior. A space of the lower level is divided into several zones for different formats of work. A conference table is suitable for business meetings, a massive wooden table by the window – for independent work. A zone with two low leather chairs is most convenient for informal meeting with a potential customer. The second level is reserved for the library.
There was no ability to modify an existing plan. So the architects used a mobile noise-insulating wall for meeting room. It helps to adjust the space for different meeting formats. The wall divides the large space into two rooms: the first – a little and more formal, the second – a spacious and informal. The sill is decorated with colored seating cushions. Also there is a wall for writing and discussion of ideas. Ceiling communications in conference room were decided not to close. Thus the “air” three layers ceiling appeared. It consists of the painted MDF, bearing aluminum parts and linear lamps.
The Ostankino technical center status as an object of national importance had caused many difficulties for MAD Architects. The inability to make fundamental changes in the layout and facades of buildings, the requirement to maintain the existing offices system, inviolability of ceiling communications and some other technical issues did not become an obstacle. Accepting the challenge, the experts found the original constructive solutions that helped to create outstanding interior, entirely consistent with the spirit of the company.
Design: MAD Architects
Photography: Eugenia Volokitina
The post Red Square Offices – Moscow appeared first on Office Snapshots.
Source: OfficeSnapsShos – Red Square Offices – Moscow
All content belongs to respective owners!

















