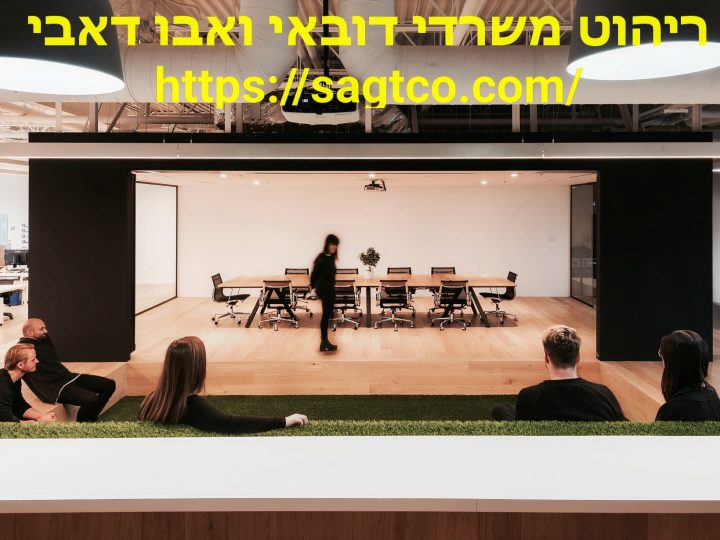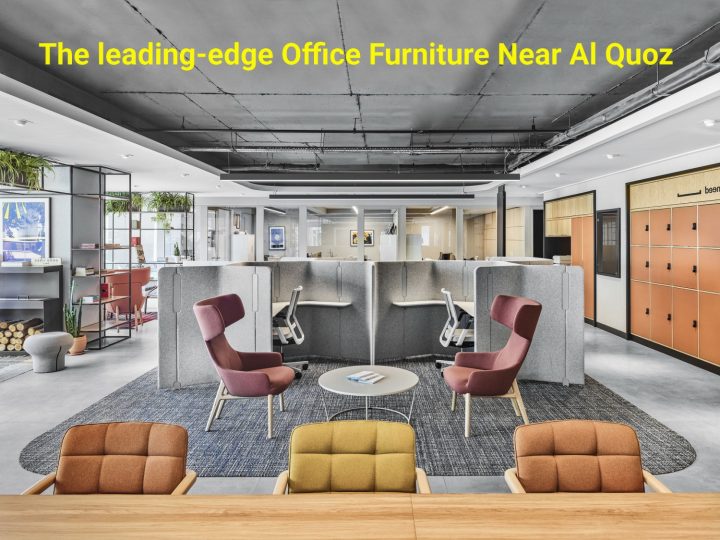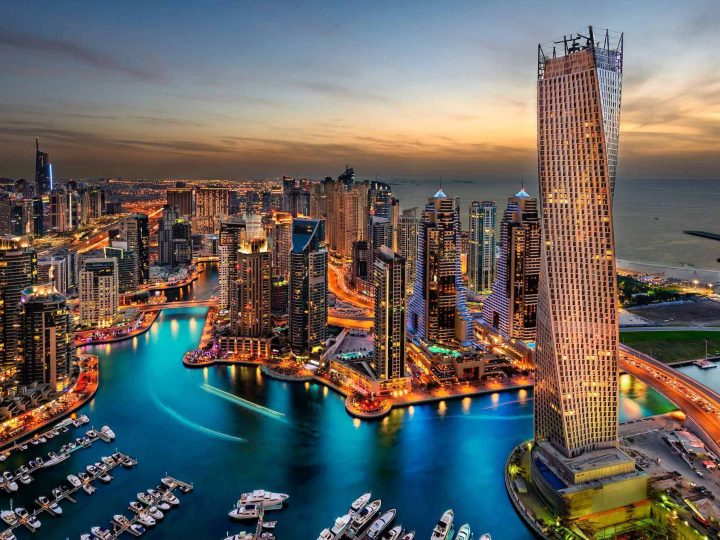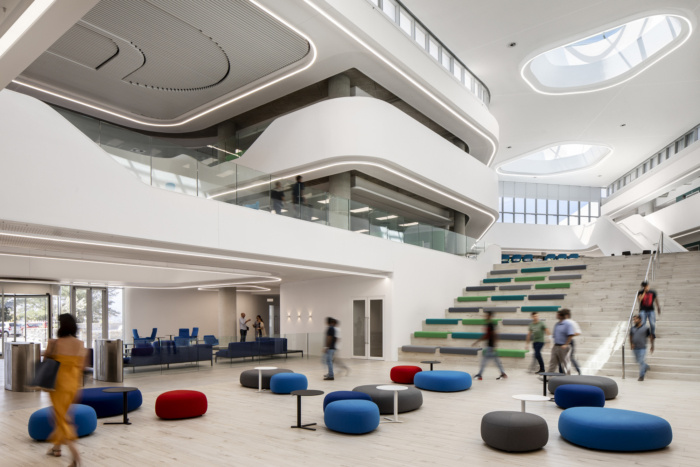
A mix of contemporary open plan and glazed closed office spaces allows for flexibility and privacy in the workspace, but still encourages visual connections. Light materials with timber cladding and exposed steel structure are used throughout to create a bright and light workspace and staff breakout area.
Source: RetailDesignBlog – Max Media Lab office by U+I Building Studio, Sydney – Australia
All content belongs to respective owners!





