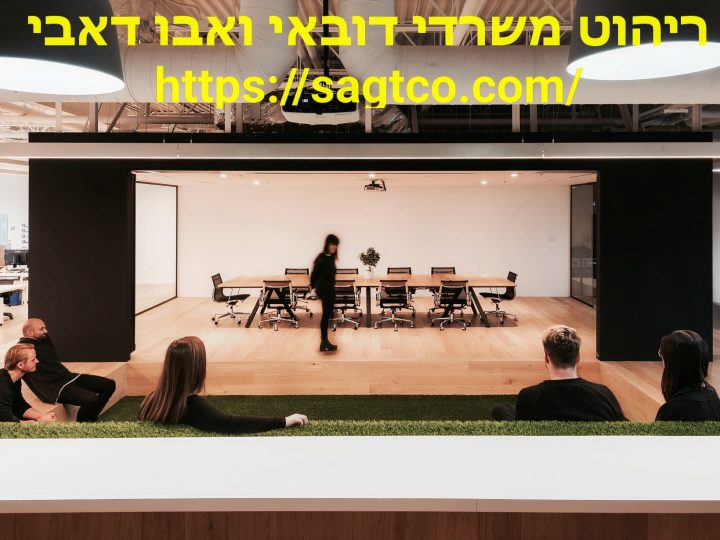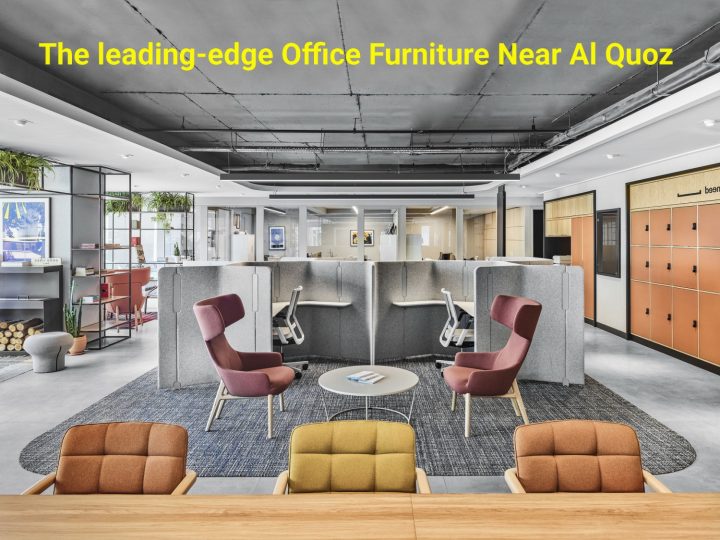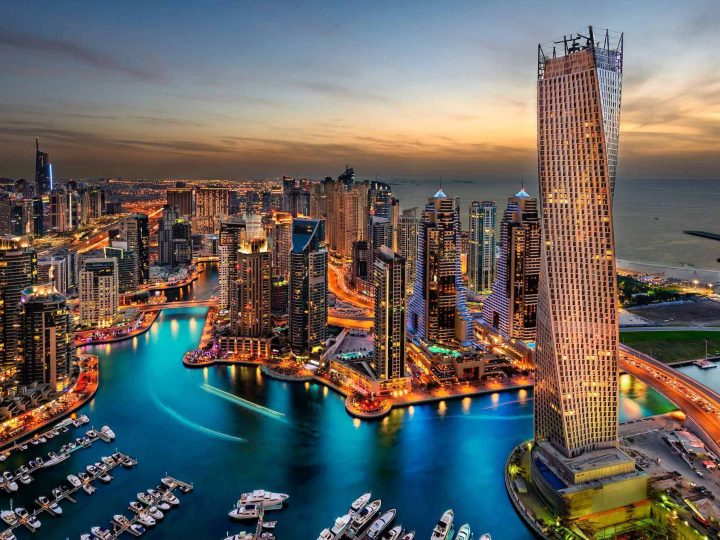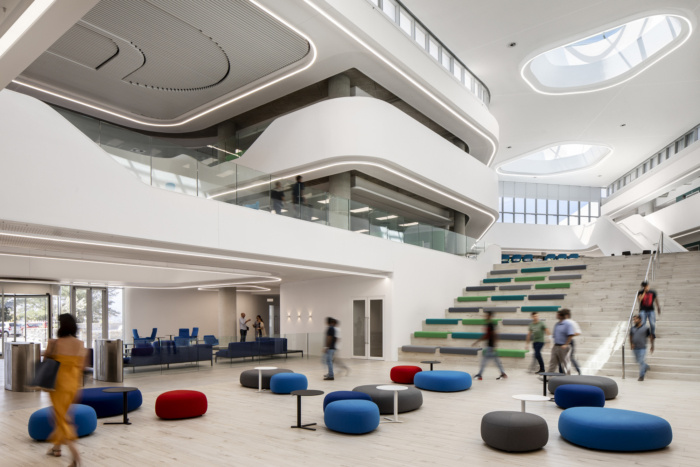
SSDG Interiors has developed the new offices of JLL located in Vancouver, British Columbia.
To accommodate their rapidly growing office, JLL Vancouver gave up their meeting rooms to ensure that there were enough workstations for each of their staff. It was time for a change; an office relocation provided them with the space needed to support their day-to-day work, but with the move came some challenges with the physical space.
Their previous office, a glass filled penthouse with plenty of access to natural light was traded for Vancouver’s historic Marine Building, a Art-Deco style heritage skyscraper once the tallest building in the British Empire. While their new home isn’t lacking in character, the low ceiling and small windows posed a challenge, inspiring the design team to get creative. Ceilings were opened up and an installation of cross-hatched white boards created a ceiling pattern reminiscent of a plan view of the streets of Vancouver. The patterned ceiling gives a sense a bright and welcoming space while disguising the mechanical and electrical systems above.
Equal access to light was important to the JLL team; an open office concept was adopted to allow natural light to penetrate the workspace. The bright, mainly white surfaces of the office maximize the light while pops of red reinforce the JLL brand throughout. Two team rooms, meeting spaces where staff can escape the distractions of the open office, were created as well as a large boardroom and an informal lounge to support the variety of functions they require.
A larger and more adaptable kitchen/café area was needed for their growing team. Located adjacent to the entrance lounge space with sliding glass doors, the kitchen can open up to the lounge to create a multi-function space for meetings and entertaining; a space they could use as a showcase to clients. The glass doors can also close the kitchen off from the lounge space, creating a visual and acoustic barrier while staff can continue to access the kitchen through a doorway connecting to the back office area.
The new workplace is flexible and adaptable. Sliding glass doors and glass partitions allow the spaces to be open and interconnected when desired for different functions or closed for private conversations throughout the day. Despite rapid expansion since move-in, because of the flexible design, JLL was able to reconfigure with workstations to gain more with little effort.
Creating an immediate sense of place, the elevator lobby has three graphic light boxes that let you know where you are the moment you walk off the elevator. Large TV displays are installed behind glass and enable them to display the logo and work of visiting clients. The new office now gives the growing company a space they can use as a showcase for current clients, prospect clients and others in the industry. It sets them apart in the busy and competitive Vancouver market.
Design: SSDG Interiors
Photography: Ema Peter Photography
The post JLL Offices – Vancouver appeared first on Office Snapshots.
Source: OfficeSnapsShos – JLL Offices – Vancouver
All content belongs to respective owners!












