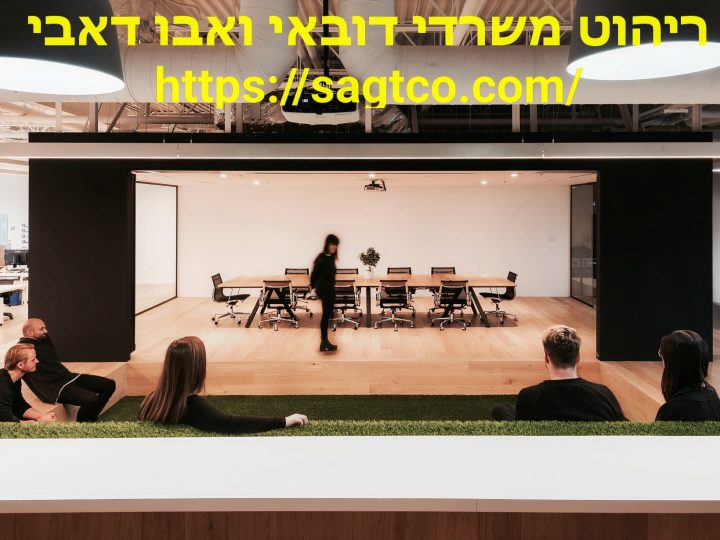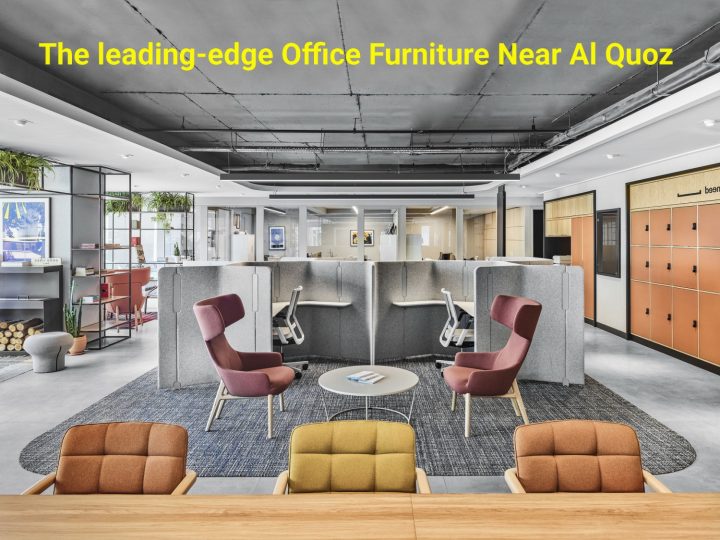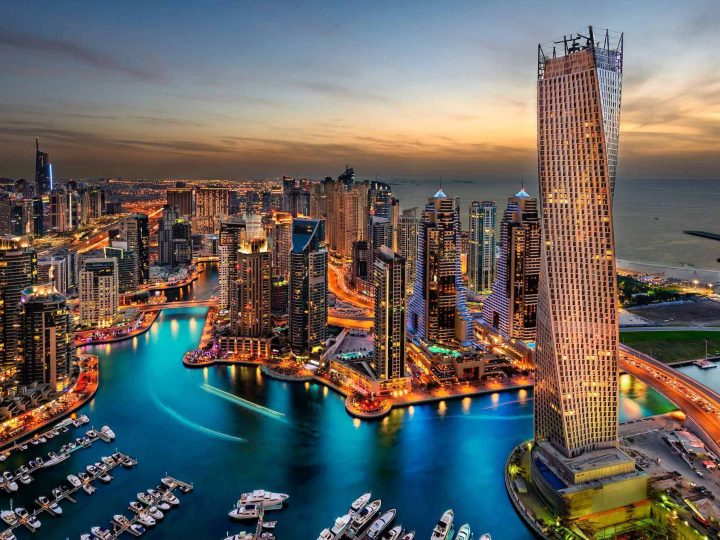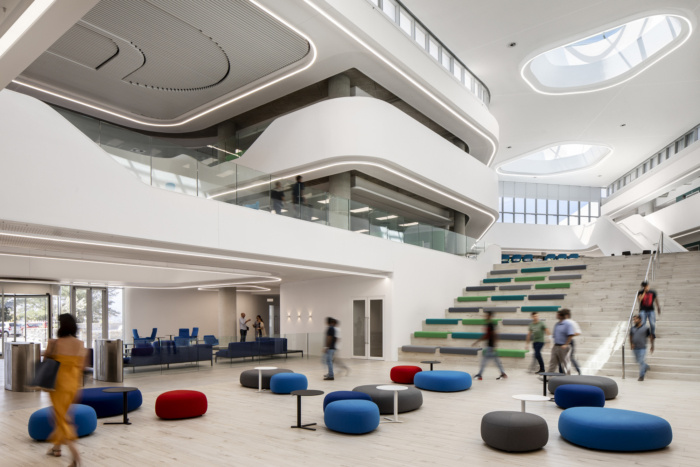
Beyond Design has developed the new offices of software development firm Globant located in Pune, India.
The inspiration was nature. Since the organisation works in a very collaborative way, the theme was then woven with elements which support co-working.
The design style adapted was modern yet with a theme of nature interwoven. So right from the moss in the reception, to the “ walk in the woods “ towards the cafeteria or the “ learning tree “ collaborative space to the acrylic birds in the ceiling to the grass floor in café, every space has a touch of this theme.
The office is spread across 2 floors with almost 40,000 sft of carpet area on each level. With 600 120 degree workstations, it can become a maze to move around and find your path. Hence we divided the entire office in 4 quadrants, each of which has a steel pipe running on the periphery, as a path guide. Further, these four main passages were directly leading to the fire exit door, thereby taking care of the health and safety concern of the employees.
Each quadrant has it’s own open collaborative spaces, meeting rooms and phone booths.
Also each collaborative space is different in nature. Each meeting room is in a different shape and configuration. So while there is a meeting room which is tunnel shaped with fully upholstered inside, the other one can be a mere “ BOX “ with bar counter and bar stools. Somewhere else, it can be a bean shaped room with soft seating inside.The story really starts from the reception, which is circular in shape and more like a lounge. With no conventional reception table, wood and natural moss panelling and a backlight ceiling, this area acts as a prelude to the inside experience for a visitor. Also unlike a conventional logo, here the letters “ Globant “ are formed with a LED strip which resembles a neon light in handwritten format. That itself is a statement for the way the organisation portrays it’s culture.
HR area, which was to be the most attractive area is placed in the centre of the floor plate, so that an employee coming for interview, gets to see the entire office from inside this space.
A need for lot of writable areas is fulfilled with columns cladded with writable film. Also the “ BOX “ meeting room’s outer surface also acts as a writable area due to the application of back painted glass there.
The café is a melting pot for various styles of seating. So typical table and café chair seating is also supported with wooden bench seating in one corner, seating on the grass ( artificial ) in the other corner and restaurant type sofa seats as well.
Recreation space next to cafeteria is conceived as a metal container space and give it a rusty feel.
Design: Beyond Design
Photography: Prashant Bhat
The post Globant Offices – Pune appeared first on Office Snapshots.
Source: OfficeSnapsShos – Globant Offices – Pune
All content belongs to respective owners!















