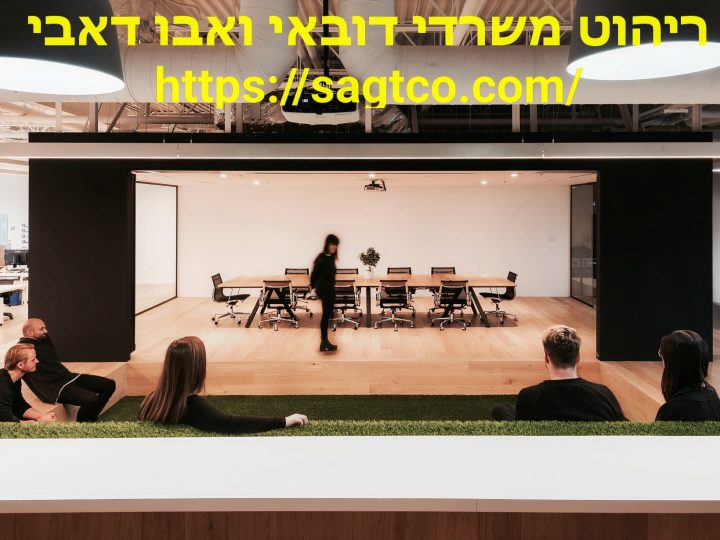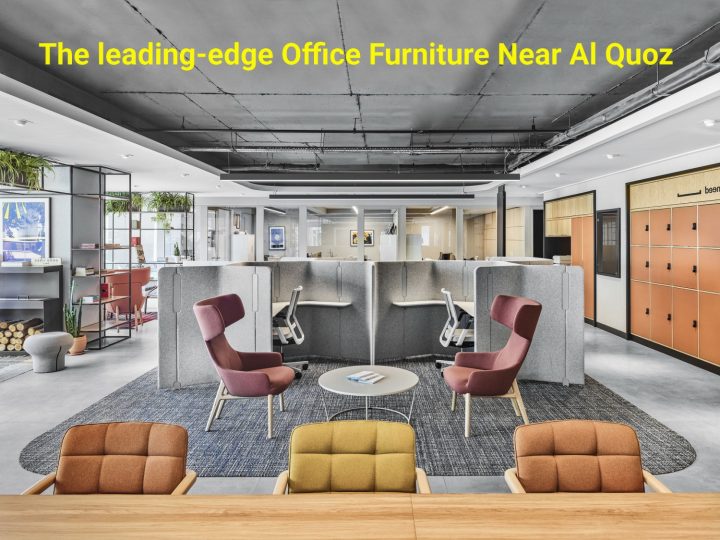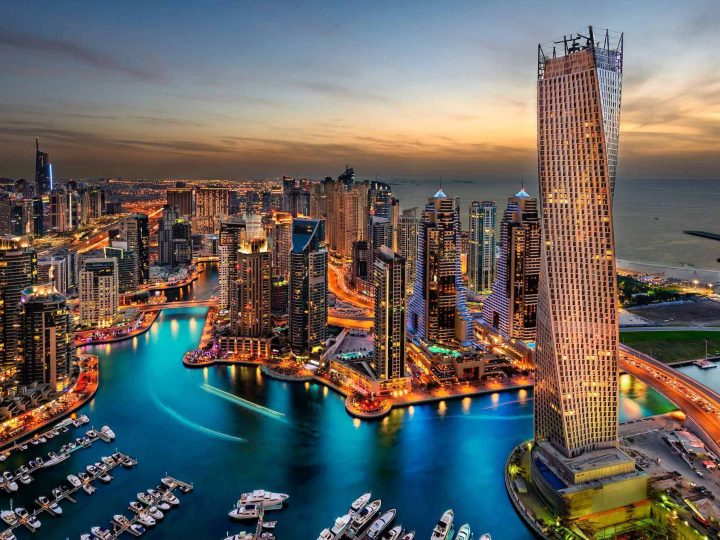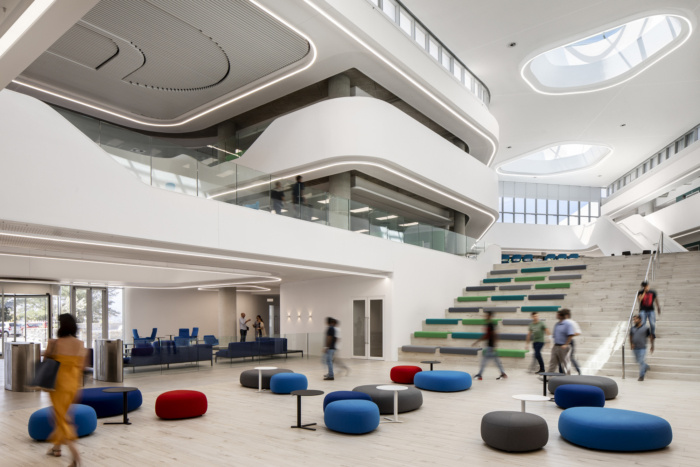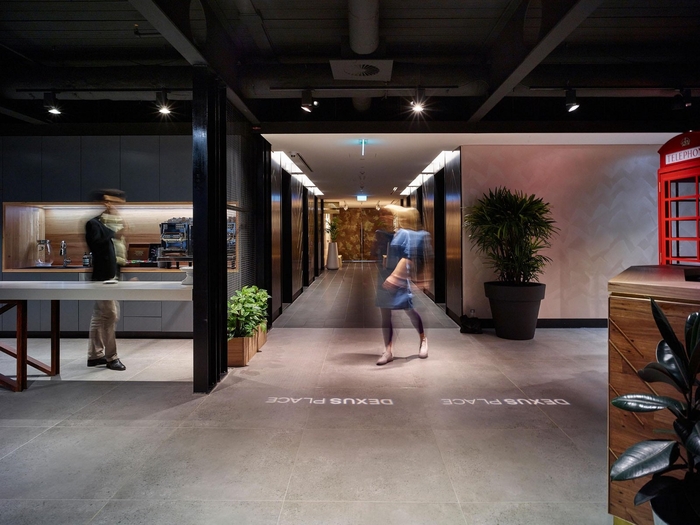
Girvan Waugh has developed the new offices of DEXUS Property Group located in Melbourne, Australia.
Street and office collide in a sophisticated fitout at DEXUS Place – Melbourne. A highly innovative and progressional space, the DEXUS Place concept stems from in-depth industry research into the needs of businesses to collaborate, connect and grow. Merging technology, art and design, the space is an exciting place designed with the convenience and ability to be used as an extension of DEXUS customers’ workspace. Specifically intended for conferences, meetings, training and research. DEXUS Place augments the demand for meeting space within an established office and the need for advanced face-to-face, cross-locational communication.
Girvan Waugh embraced DEXUS’s requirements tailoring the design of the existing facility located in Sydney to suit the market and its Melbournian context. The design reflects the exterior environment with local laneway, tram narratives and graffiti art enhancing the urbanised elements already utilised. The vision was to create a metropolitan fit out, where corridors are laneways, business lounges are piazzas and rooms are venues.
On entrance, the polished herringbone lift lobby leads past an old phone box into an open area highly reminiscent of a bar or hospitality space. The relaxed, inviting interior encapsulates post-industrial details where exposed copper piping extends across dark unprotected ceilings and brass inlay is juxtaposed against concrete floor tiles. A bar is nestled on the central plane of the ‘Docklands Precinct’. Suspended above, shelves cradle memorabilia from a bygone era, while textured rugs and cushions give warmth to the industrial materials.
Window seats and placement of meeting rooms take full advantage of the 360 degree view of the city and when dusk arrives the slow downward glow transforms the windows into reflective mirrors, making the space larger, extending the street lines and renewing the internal urban landscape.
The famous graffitied walls of the Melbournian laneways have continued from the street and into the layout, with established street artists expressing themselves within the corporate space. Hanging wall art has been specially curated, and furniture, such as a molo fanning stool, add a sculptural element to the already inspiring space.Meeting, training and conference rooms combine flexibility, technology and engagement, with high-tech Polycom systems surpassing the usual office conference or video call equipment. Walls are covered with a durable paint, allowing ideas and flowcharts to be written directly onto them. The choice of finishes and urban-themed elements have been developed with special regard to the environment. A sustainable workplace solution has been created with flexible spaces that can change on a daily basis to suit different functions.
Design: Girvan Waugh
The post Dexus Property Group Offices – Melbourne appeared first on Office Snapshots.
Source: OfficeSnapsShos – Dexus Property Group Offices – Melbourne
All content belongs to respective owners!











