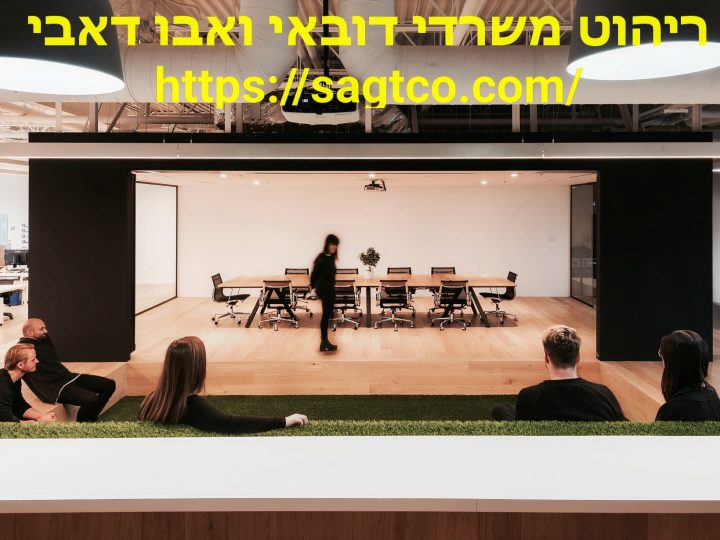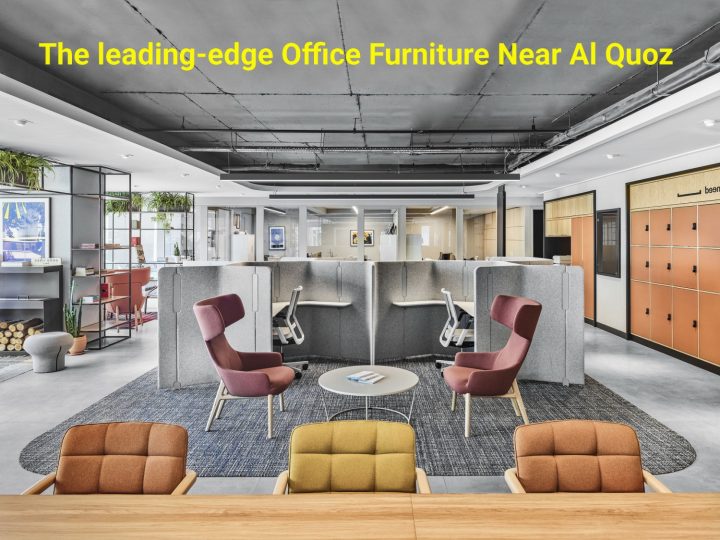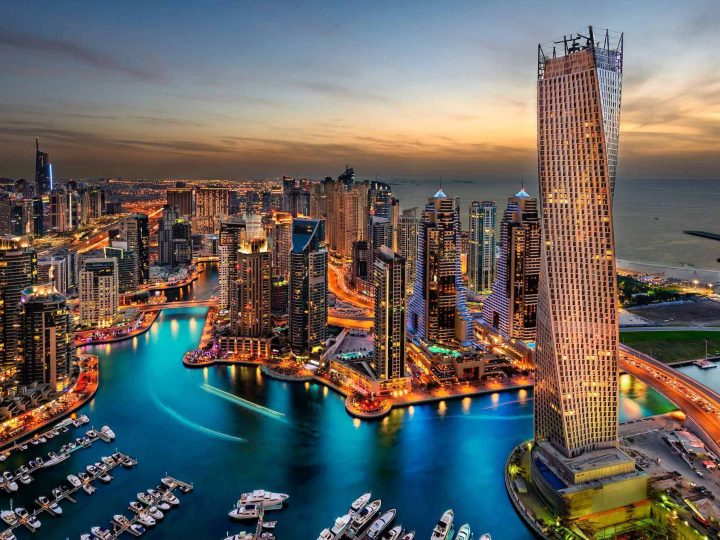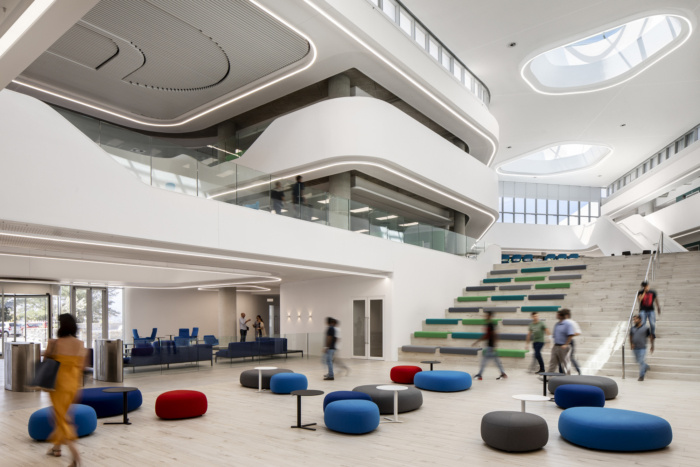PDM International has designed the new offices of global communications group Dentsu Aegis Network located in Shanghai, China. This project is part of the massive WPP Campus project published earlier this month.
The kaleidoscope concept that was developed for Dentsu strived to represent the brands and the diverse service offering within the agencies. Kaleidoscope coming from Greek (kalos: beautiful and eidos: forms), characterises the notion of ‘worlds within worlds’ and addresses the uniqueness of each agency under the umbrella of Dentsu Aegis Network.
There were about 200m2 of high oxygen omitting plant walls. Lots of bamboo flooring and also PM2.5 air filtration systems. The fabrics were mainly woolen for upholstery. All of the joinery substrates were from certified sources with no TVOC orw off gassing components. We always look to incorporate natural and green materials in our projects first and foremost and ensure the employees have a safe and well considered ecosystem as their workplace. There are many facets in creating a sustainable office and ensuring this is communicated properly to the employees is very important in China, especially when they move in after a new renovation delivered to an aggressive schedule. Obviously the air filtration and RO water machines offer clear tangible benefits to a workplace and its occupants. We have found that people are drawn to green walls so use them internally supplemented with UV lighting to keep them fresh and its a good way to attract people to certain areas away from natural light.
The ‘Kaleidoscope Staircase’ manufactured on site by PDM with laminated glass represents the concept above. The light weight look of the stair was captured by using carefully engineered steel structure wrapped with mirror finish stainless steel and slimline LED’s embedded into the stair treads to illuminate the stair itself, also custom designed to suit the concept. Opposing the kaleidoscope glass of the staircase is green/living wall that also runs vertically 30 metres through stair. The plant species and design of the wall was carefully curated to create a textured and mosaic of plants that differ as they extend through each floor and agency. The UV lights required to sustain the life of the plants was integrated into the stringer of the stair to ensure the well being of the plants. We used recycled timber from one of the many lane houses being cleared for the new buildings being constructed in Shanghai.
It was important that we harnessed technologies used by the various agencies that they promote to some of their clients. This included a 3D Projection room for a full emersion experience, inline projection wall to promote their brands and clients and a ‘Nowlab’ that boasts current and future technologies. Compassionate to the local custom some Feng Shui principles were adopted such as the reception water feature and suggested final location of staircase, we provided the logical structural parameters for the stair and water weight loading and the Feng Shui master helped select the best area from the proposed locations.
Design: PDM International
Photography: Arthur Shen
The post Dentsu Aegis Network Offices – Shanghai appeared first on Office Snapshots.
Source: OfficeSnapsShos – Dentsu Aegis Network Offices – Shanghai
All content belongs to respective owners!






























