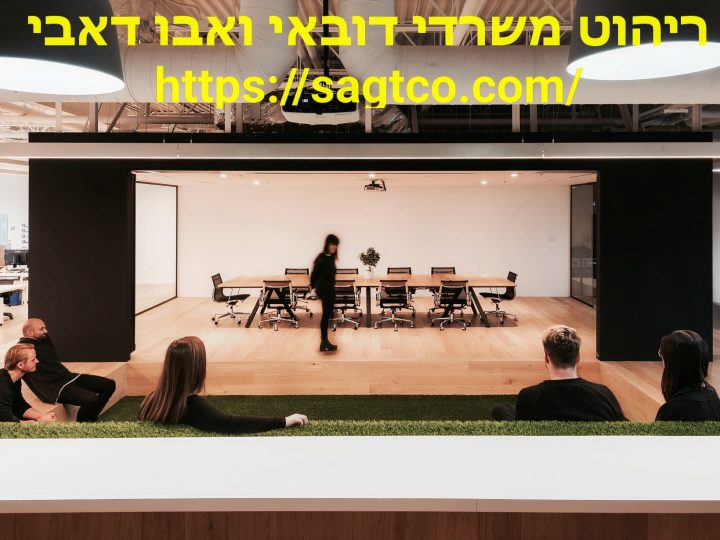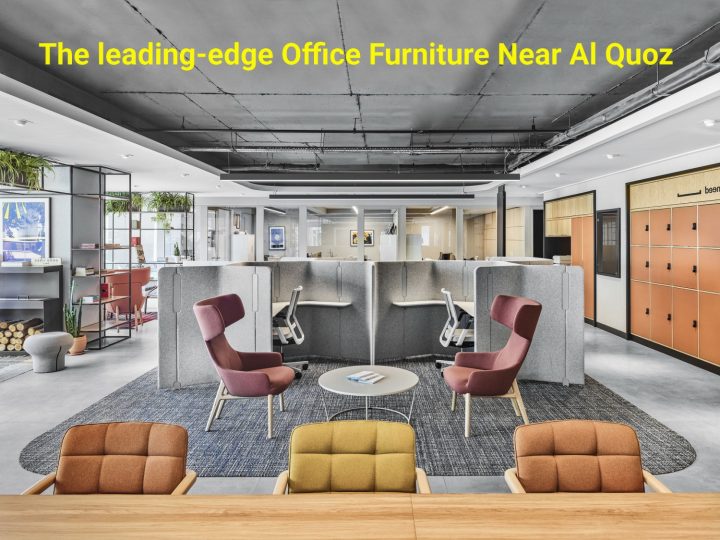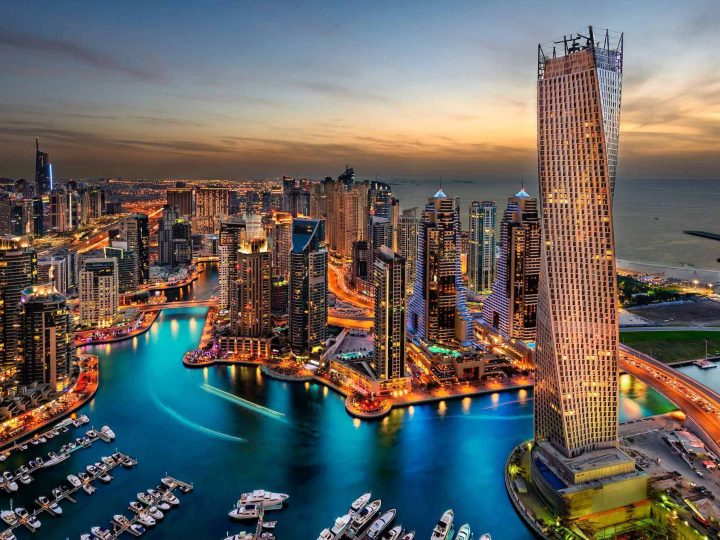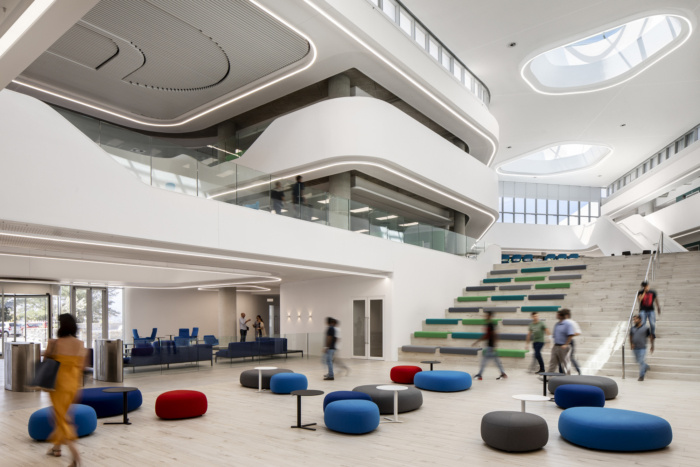
Colour Craft Studio has recently moved into a new offices located in Mumbai, India.
CCS has always been rogue in terms of its values and culture, focused on being iconic through its work and initiatives, rather than being just another agency in the sea, being organic in its growth and culture rather than trying to play the valuations game or project a culture that does not reflect ground reality, and being free to work for brands and projects that are interesting as opposed to just money-making, and allowing people to pursue individual passions. Over the last seven years, CCS has managed to create an environment that is meritorious, inclusive and people-driven. Now it was time to extend these values to the workspace.
So if you thought that finding a space was the tough part, the real challenge was about to begin: designing and creating a space that not only aligns with the agency’s values and focuses on employee happiness, but also on a tight schedule of two months (rent-free period) and on a very conservative budget (CCS is 100% self-funded).
So how did they extend their brand identity to the space? They just went back to their creative philosophy! We’ll let their Creative Director do the talking:
1) Raw, minimalist – use of raw brick walls, concrete and metal; exposed piping that run like veins across the office and lots of glass to give a feeling of openness. The idea was to “design” as little as possible and give as much open space as possible. This not only gave the place a vibrant look but also helped save a ton of painting, plastering and finishing costs. This “Work in Progress” look fits perfectly with the nature of our business, which is always work in progress!
2) Functional – we took a survey of all the key employees (or what we like to call key users) to determine what they would consider an ideal workspace including desk size, height, storage, ergonomics with a focus on convenience, comfort and productivity. The idea was to apply concepts of User Experience Design (UX) that we use in our work, which puts the key user at the center of a design. We got a lot of great (and some crazy) ideas such as:
- Community table that doubles up as a lunch table
- Open deskspace without separators for flexible seating and collaboration
- Electrical outlets on the table as opposed to below the desk where it is inconvenient
- Hooks under the table for hanging bags
- Moveable white and black boards for brainstorming anywhere
- A game area to take a break from work
- A conference room that doubled up as a bar / lounge
3) Aesthetic – In post-colonial India, the concept of styling has not caught on yet when it comes to designing a space. People still heavily depend on interior designers who mainly provide technical expertise and also double up as a space stylist. However, we were clear from day one that we wanted a specialist to style the space. So while we had a young and talented interior designer, RiaHingarh, who developed a floor plan, technical drawings and specifications in line with the vision of the Creative Director, we also had a space stylist – BhaviniJohar – to give aesthetic touches that added soul to the place, which would have looked otherwise too cold and barren because of its raw minimalism.
Simple and inexpensive things like antiques bought from Chor Bazaar or cage lights sourced from LoharChawl or plants that added freshness (and green is our brand colour too!) or old-school switchboards or a post box in the reception gave the space a beautiful mix of modernity, earthiness and old-world charm.
Design: Bhavini Johar
The post Colour Craft Studio Offices – Mumbai appeared first on Office Snapshots.
Source: OfficeSnapsShos – Colour Craft Studio Offices – Mumbai
All content belongs to respective owners!










