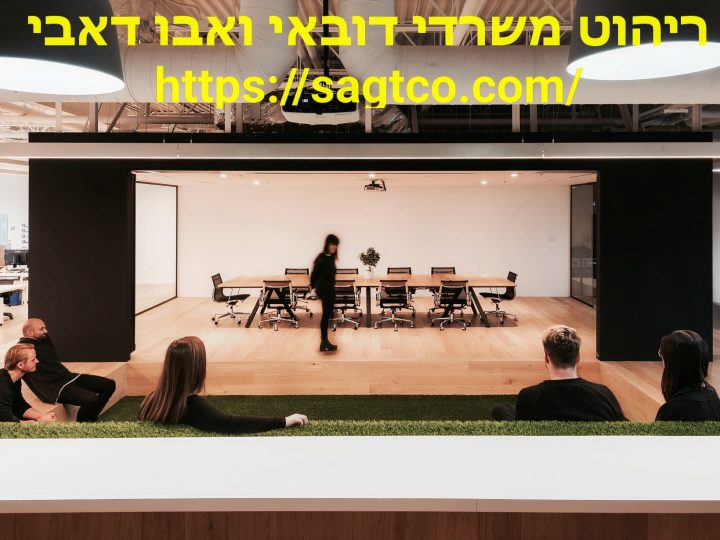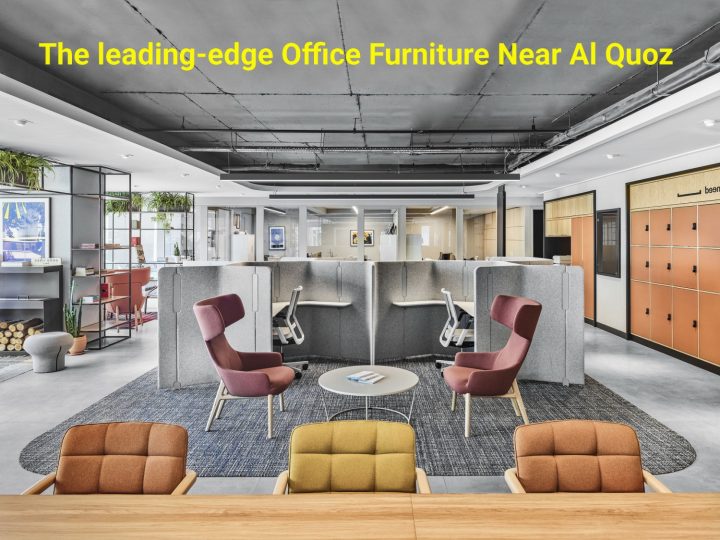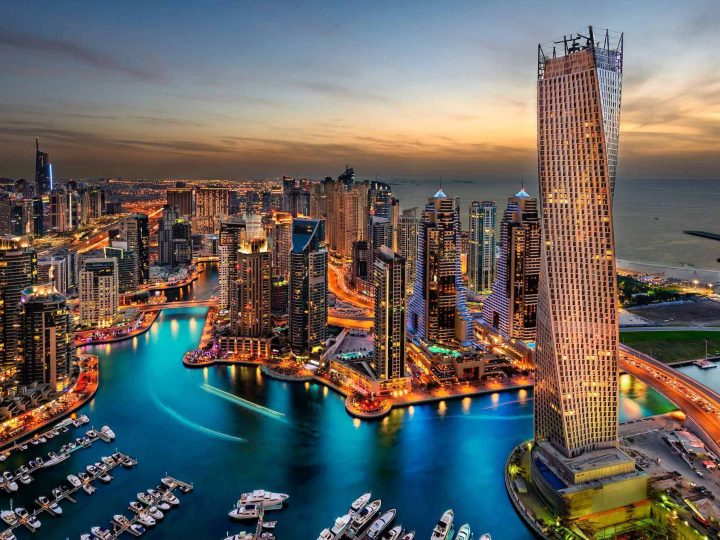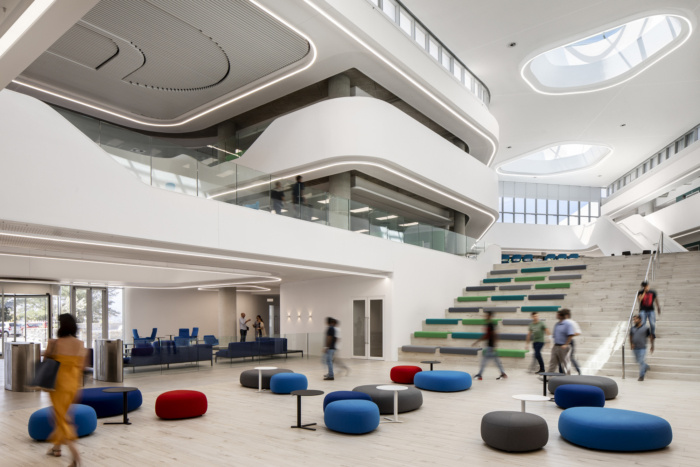
The first floor is to be used by the management of the Foundation with a private area for meetings and the spacious, luminous open area, under the original roof structure and the new skylights.
Source: RetailDesignBlog – Botín Foundation offices by MVN Arquitectos, Madrid – Spain
All content belongs to respective owners!





